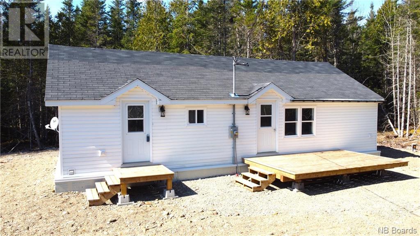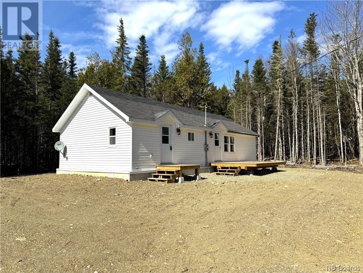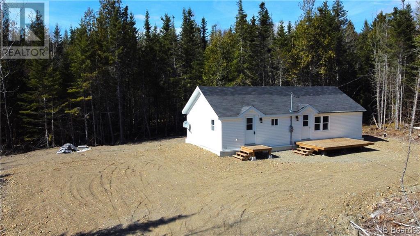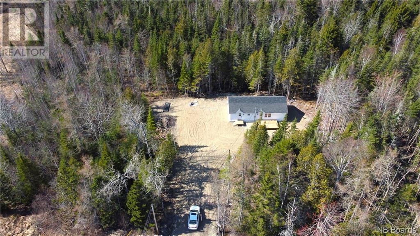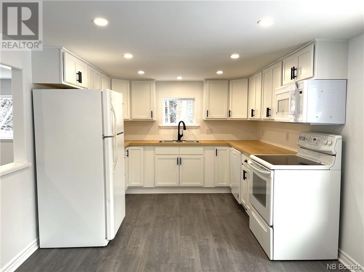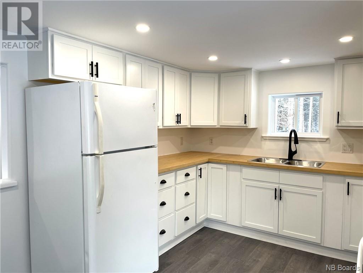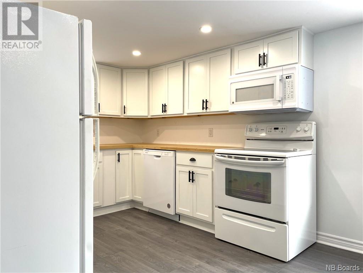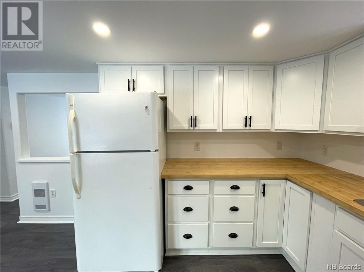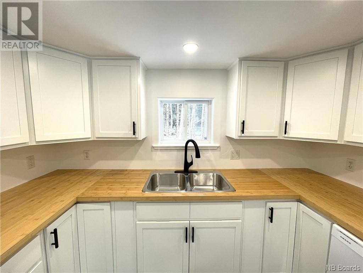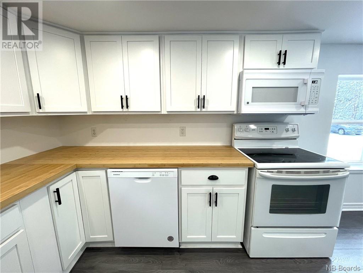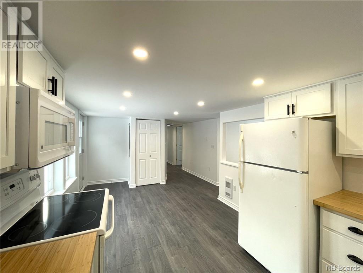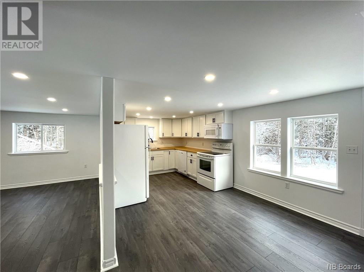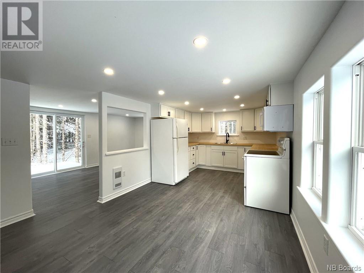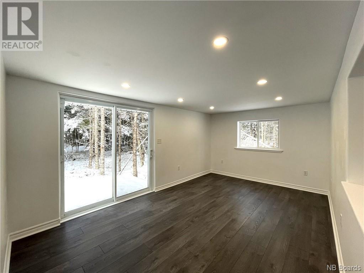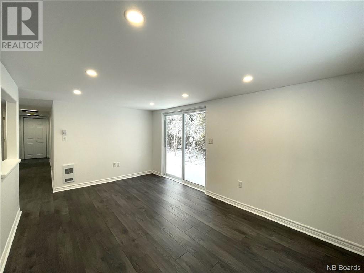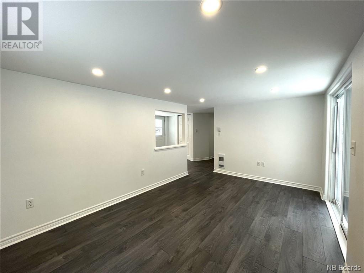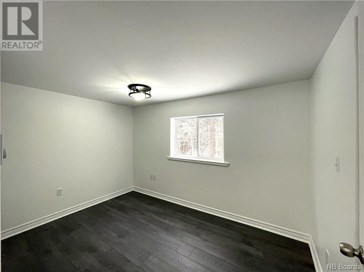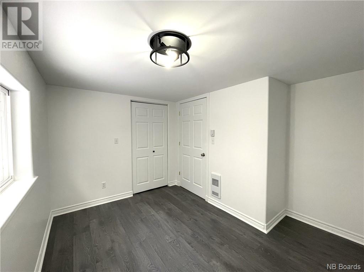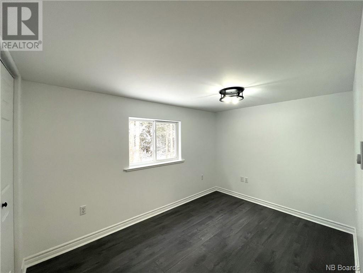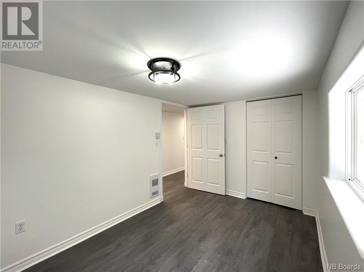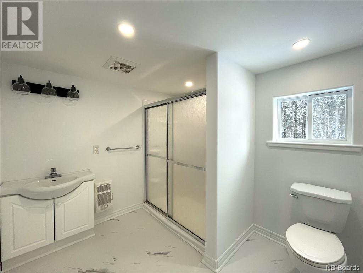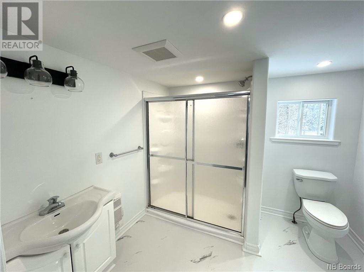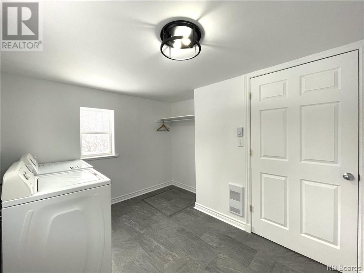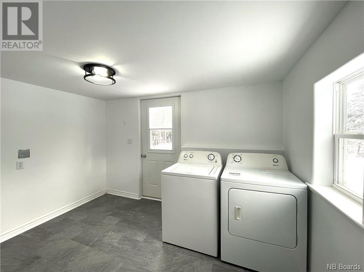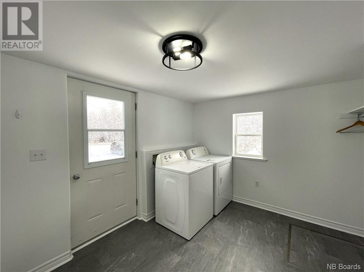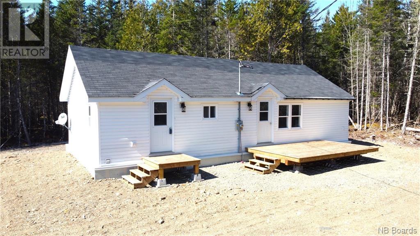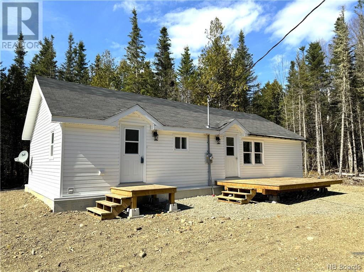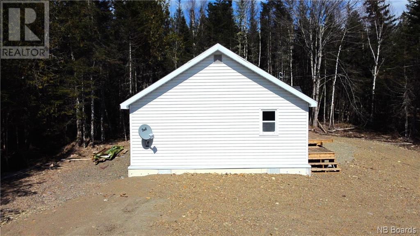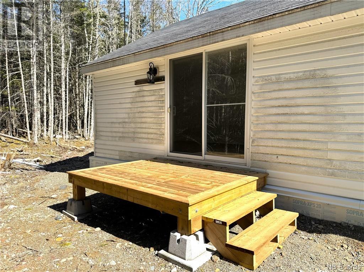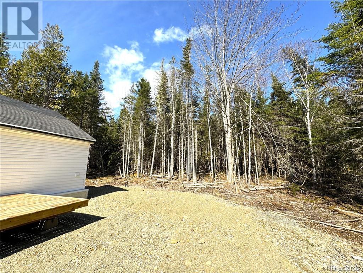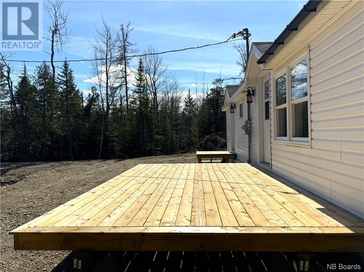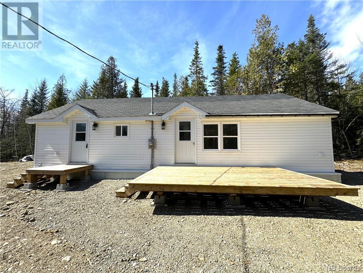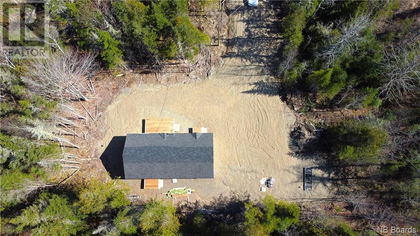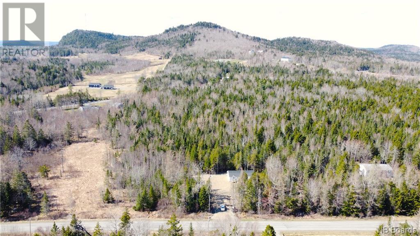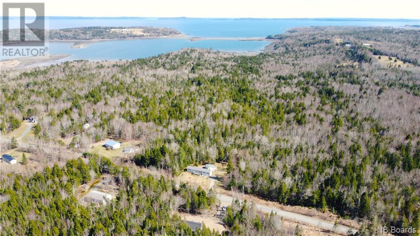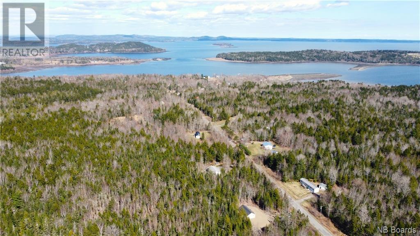2 Bedroom
1 Bathroom
945 sqft
Bungalow
Baseboard Heaters
Acreage
$249,000
Located about 10 minutes from downtown St. Andrews in a quiet peaceful rural setting on the Harkness Road, is this completely refurbished home on a newly developed lot with a new drilled well and a new septic system. The home, which shows exceptionally well, provides one level living in a very comfortable and private setting so close to town. On the main level is a large convenient mudroom/laundry room, an open concept kitchen with built in appliances, a spacious living room, two bedrooms and a full bath. Multiple decks provide different locations for one to enjoy the shade or the sun. The home, sitting on a proper concrete frost wall with a crawl space below, shows as new and needs nothing. The property has mature trees providing a high degree of privacy from the street, and the large lot of just over an acre allows ample space for vegetable gardens, flower gardens, and anything else one might desire. This is an excellent opportunity to live in a very desirable location moments from St. Andrews. Call today for additional information or to schedule a private viewing. (id:57497)
Property Details
|
MLS® Number
|
NB095035 |
|
Property Type
|
Single Family |
|
EquipmentType
|
Water Heater |
|
Features
|
Treed, Balcony/deck/patio |
|
RentalEquipmentType
|
Water Heater |
Building
|
BathroomTotal
|
1 |
|
BedroomsAboveGround
|
2 |
|
BedroomsTotal
|
2 |
|
ArchitecturalStyle
|
Bungalow |
|
BasementType
|
Crawl Space |
|
ExteriorFinish
|
Vinyl |
|
FoundationType
|
Concrete |
|
HeatingFuel
|
Electric |
|
HeatingType
|
Baseboard Heaters |
|
RoofMaterial
|
Asphalt Shingle |
|
RoofStyle
|
Unknown |
|
StoriesTotal
|
1 |
|
SizeInterior
|
945 Sqft |
|
TotalFinishedArea
|
945 Sqft |
|
Type
|
House |
|
UtilityWater
|
Drilled Well, Well |
Land
|
AccessType
|
Year-round Access |
|
Acreage
|
Yes |
|
Sewer
|
Septic System |
|
SizeIrregular
|
1.05 |
|
SizeTotal
|
1.05 Ac |
|
SizeTotalText
|
1.05 Ac |
Rooms
| Level |
Type |
Length |
Width |
Dimensions |
|
Main Level |
Laundry Room |
|
|
8' x 11'4'' |
|
Main Level |
Bedroom |
|
|
8' x 11'4'' |
|
Main Level |
Bedroom |
|
|
8' x 11'8'' |
|
Main Level |
Bath (# Pieces 1-6) |
|
|
8' x 9' |
|
Main Level |
Living Room |
|
|
15'8'' x 10' |
|
Main Level |
Dining Room |
|
|
7' x 10' |
|
Main Level |
Kitchen |
|
|
10' x 10' |
https://www.realtor.ca/real-estate/26463906/lot-23-3-harkness-road-chamcook
