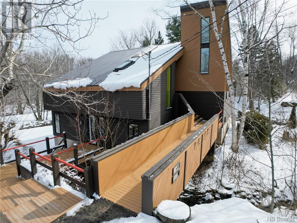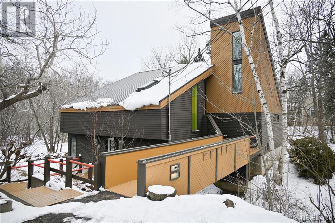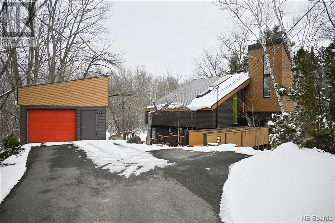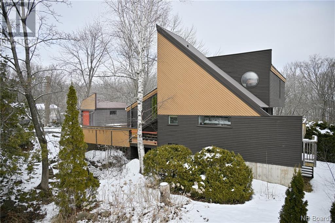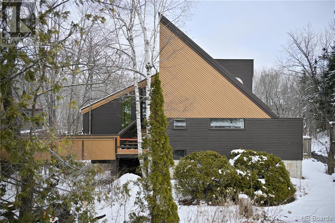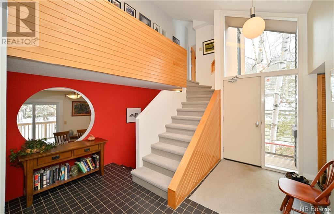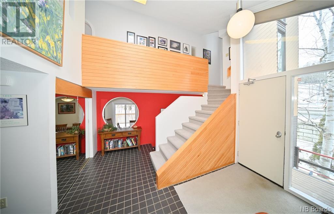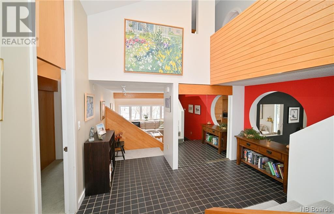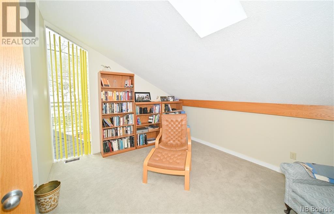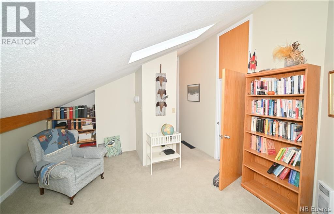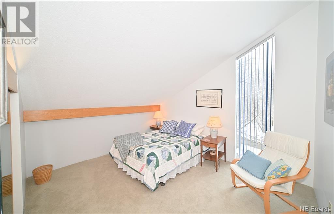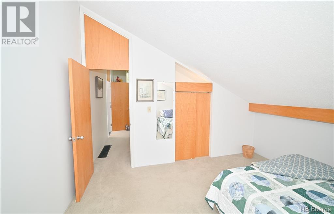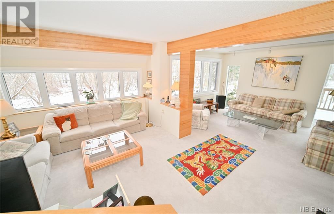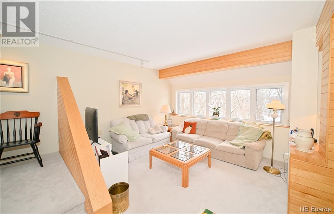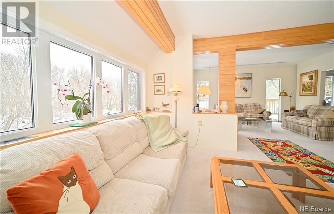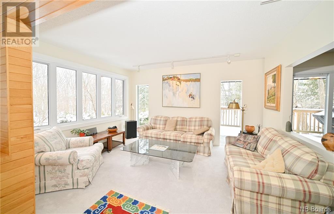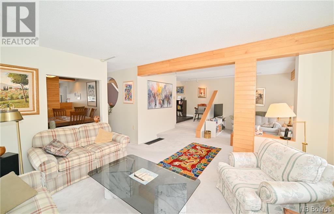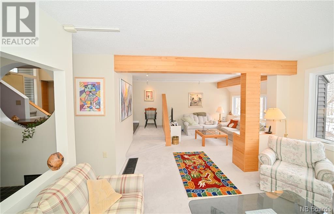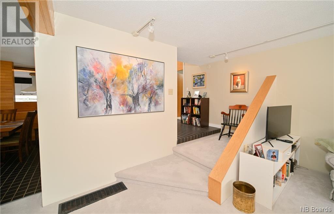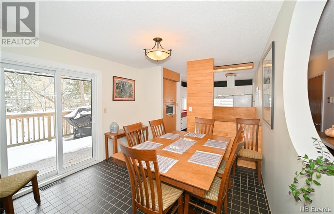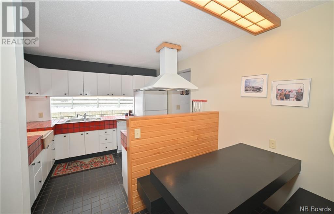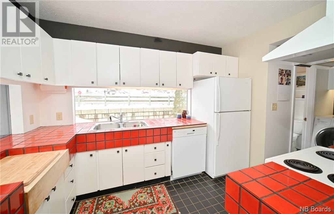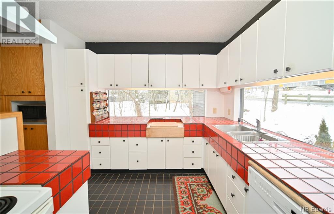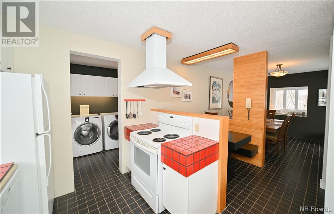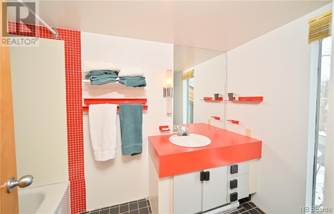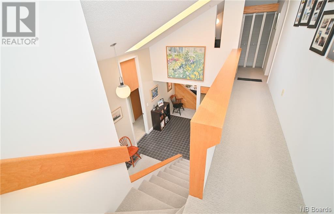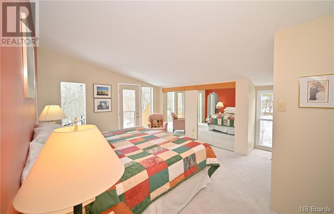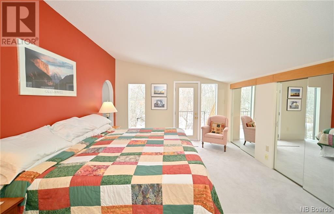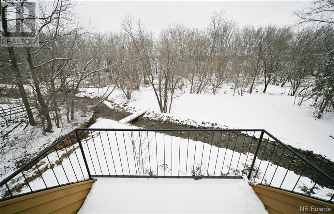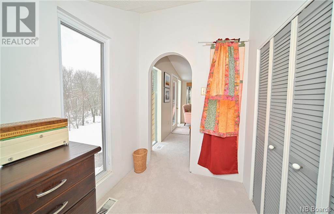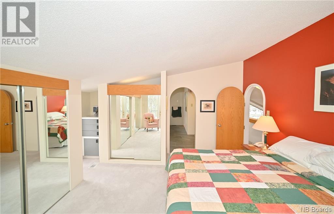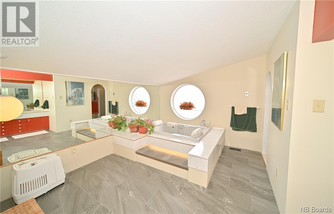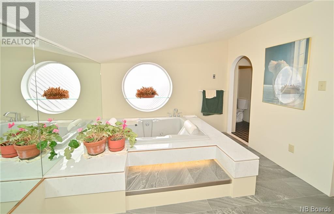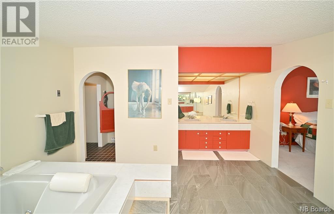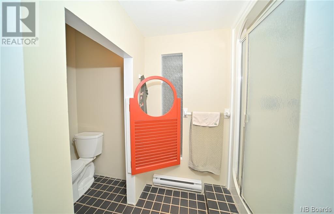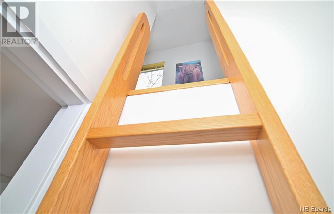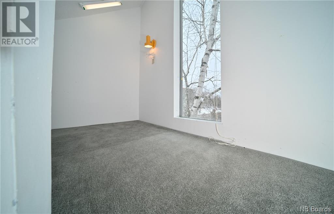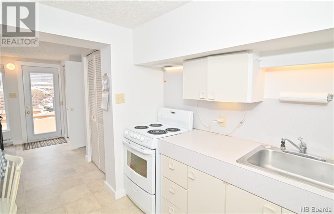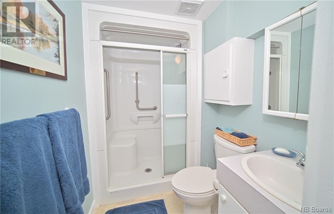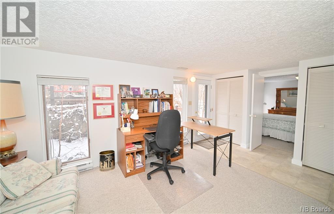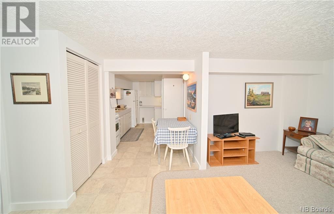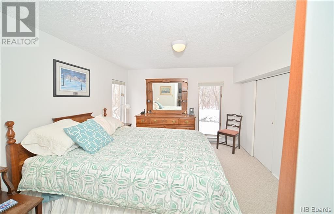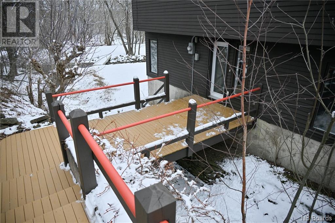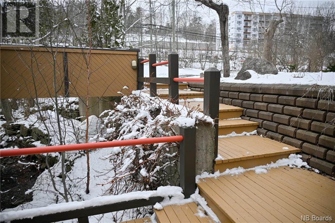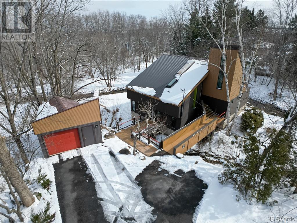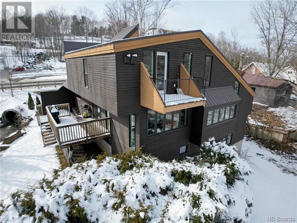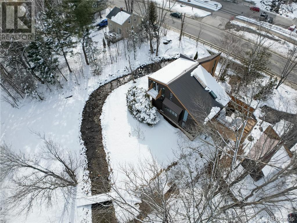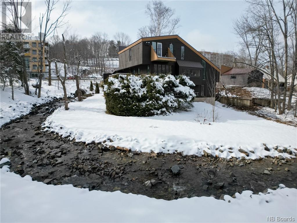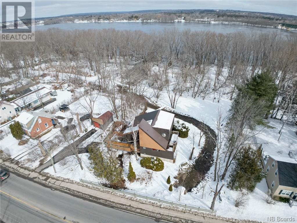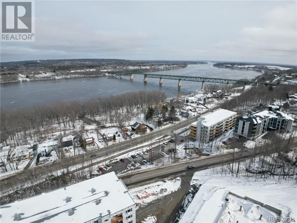3 Bedroom
4 Bathroom
2923 sqft
Contemporary, 3 Level
Heat Pump
Baseboard Heaters, Heat Pump
Landscaped
$689,900
Designed by architect Carl Smyth, this well-known home on Waterloo Row is a once-in-a-lifetime opportunity. Strategically positioned on an oversized lot w/ a stream running through it (built above the flood levels), you wont even know youre in the City. Cross the bridge to the entrance of the home into the striking foyer flooded w/ natural light. To the left is a bedroom and den (which could be converted into a bedroom). From the foyer step down into the double living room w/ walls of windows facing the river and forest. Off the dining room is a two-tiered deck, perfect for entertaining. The well-kept kitchen w/ dining booth has kept the original style of the home, w/ full-width windows above the counters. A half bath and laundry are just off the kitchen. Upstairs was originally 3 bedrooms but has been converted to a spacious primary suite w/ plenty of natural light, closet space, a dressing room, a balcony to overlook the river, and an oversized bathroom w/ a jetted tub. An office (which could be used as a nursery), another full bath and a ladder leading to a cozy loft complete the upstairs. A fully separate 1 bed/1 bath apartment has its entrance and deck located on the lower level of the home. Plenty of storage space in the utility room that also has a large cedar closet. You can easily walk to the downtown core w/ the Salamanca Trail in your backyard and the Lincoln Trail across the street. This extraordinary property is truly one you will want to appreciate in person. (id:57497)
Property Details
|
MLS® Number
|
NB096690 |
|
Property Type
|
Single Family |
|
Neigbourhood
|
Forest Hills |
|
EquipmentType
|
Water Heater |
|
Features
|
Balcony/deck/patio |
|
RentalEquipmentType
|
Water Heater |
|
Structure
|
None |
Building
|
BathroomTotal
|
4 |
|
BedroomsAboveGround
|
3 |
|
BedroomsTotal
|
3 |
|
ArchitecturalStyle
|
Contemporary, 3 Level |
|
ConstructedDate
|
1977 |
|
CoolingType
|
Heat Pump |
|
ExteriorFinish
|
Wood |
|
FlooringType
|
Carpeted, Ceramic, Linoleum |
|
FoundationType
|
Concrete |
|
HalfBathTotal
|
1 |
|
HeatingFuel
|
Electric |
|
HeatingType
|
Baseboard Heaters, Heat Pump |
|
RoofMaterial
|
Metal |
|
RoofStyle
|
Unknown |
|
SizeInterior
|
2923 Sqft |
|
TotalFinishedArea
|
2297 Sqft |
|
Type
|
House |
Parking
Land
|
AccessType
|
Year-round Access |
|
Acreage
|
No |
|
LandscapeFeatures
|
Landscaped |
|
Sewer
|
Municipal Sewage System |
|
SizeIrregular
|
1851 |
|
SizeTotal
|
1851 M2 |
|
SizeTotalText
|
1851 M2 |
|
ZoningDescription
|
R-3 |
Rooms
| Level |
Type |
Length |
Width |
Dimensions |
|
Second Level |
Other |
|
|
8'10'' x 5'0'' |
|
Second Level |
Other |
|
|
4'6'' x 2'10'' |
|
Second Level |
Bath (# Pieces 1-6) |
|
|
3'6'' x 2'11'' |
|
Second Level |
Bath (# Pieces 1-6) |
|
|
2'0'' x 9'3'' |
|
Second Level |
Office |
|
|
12'6'' x 10'0'' |
|
Second Level |
Ensuite |
|
|
6'9'' x 5'0'' |
|
Second Level |
Ensuite |
|
|
13'4'' x 14'8'' |
|
Second Level |
Other |
|
|
12'0'' x 7'11'' |
|
Second Level |
Primary Bedroom |
|
|
15'7'' x 14'8'' |
|
Basement |
Living Room |
|
|
8'11'' x 11'2'' |
|
Main Level |
Laundry Room |
|
|
5'3'' x 5'1'' |
|
Main Level |
Bath (# Pieces 1-6) |
|
|
6'5'' x 3'0'' |
|
Main Level |
Kitchen |
|
|
11'1'' x 11'1'' |
|
Main Level |
Dining Room |
|
|
11'0'' x 10'9'' |
|
Main Level |
Living Room |
|
|
10'9'' x 13'10'' |
|
Main Level |
Living Room |
|
|
12'3'' x 15'4'' |
|
Main Level |
Bedroom |
|
|
10'10'' x 12'11'' |
|
Main Level |
Office |
|
|
12'11'' x 15'10'' |
|
Main Level |
Foyer |
|
|
12'3'' x 8'9'' |
|
Main Level |
Foyer |
|
|
8'8'' x 6'0'' |
https://www.realtor.ca/real-estate/26615239/645-waterloo-row-fredericton
