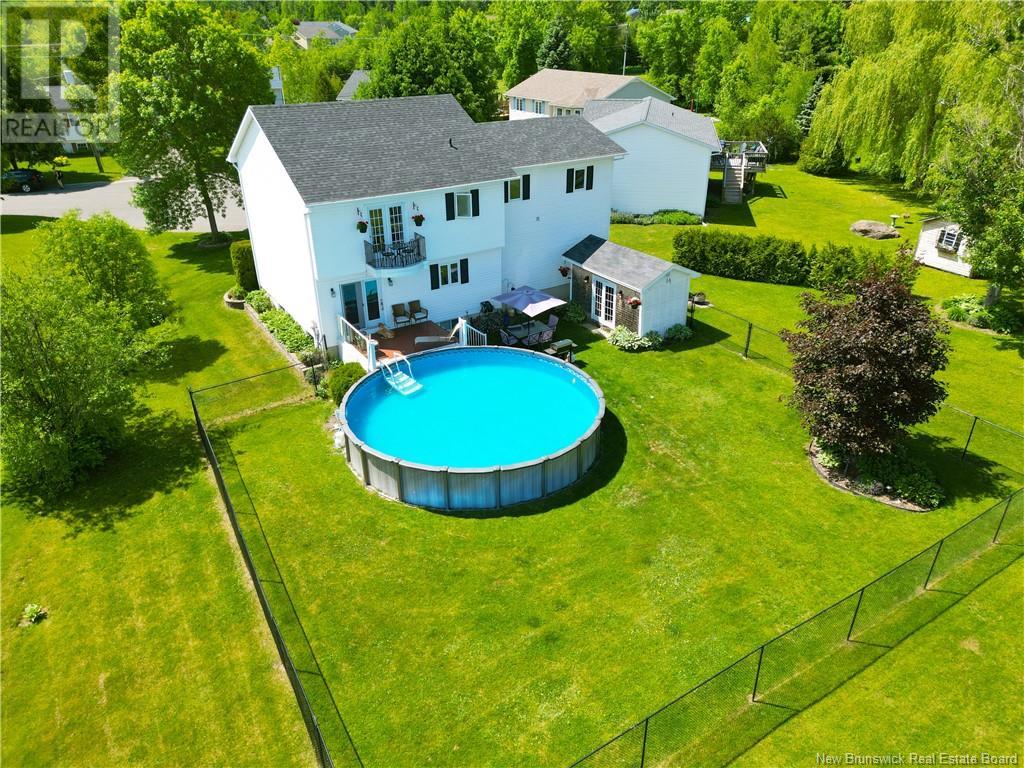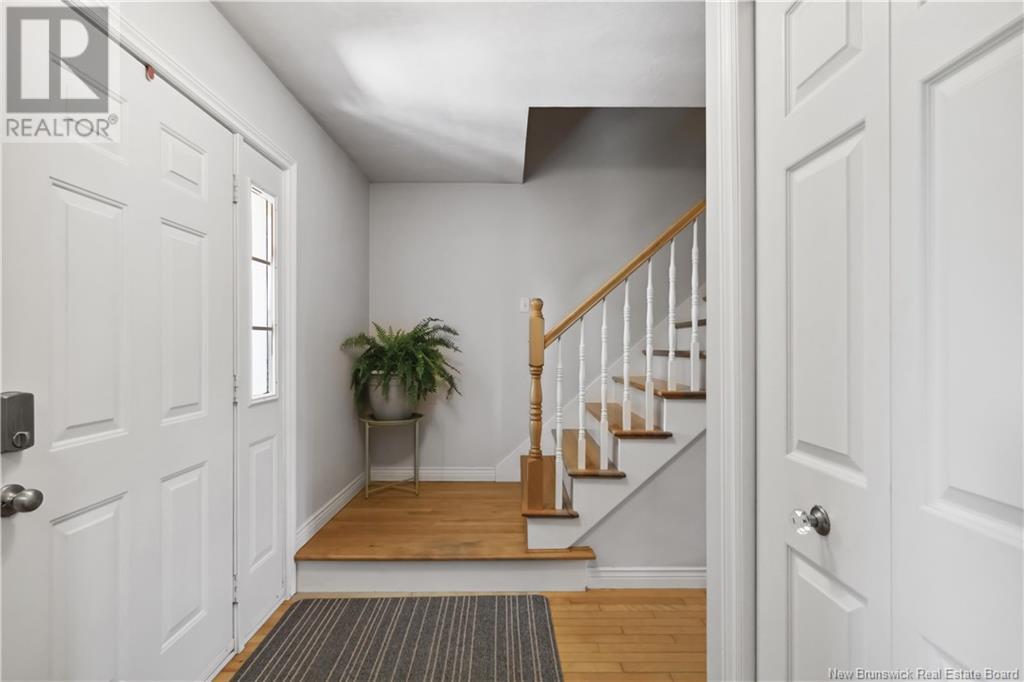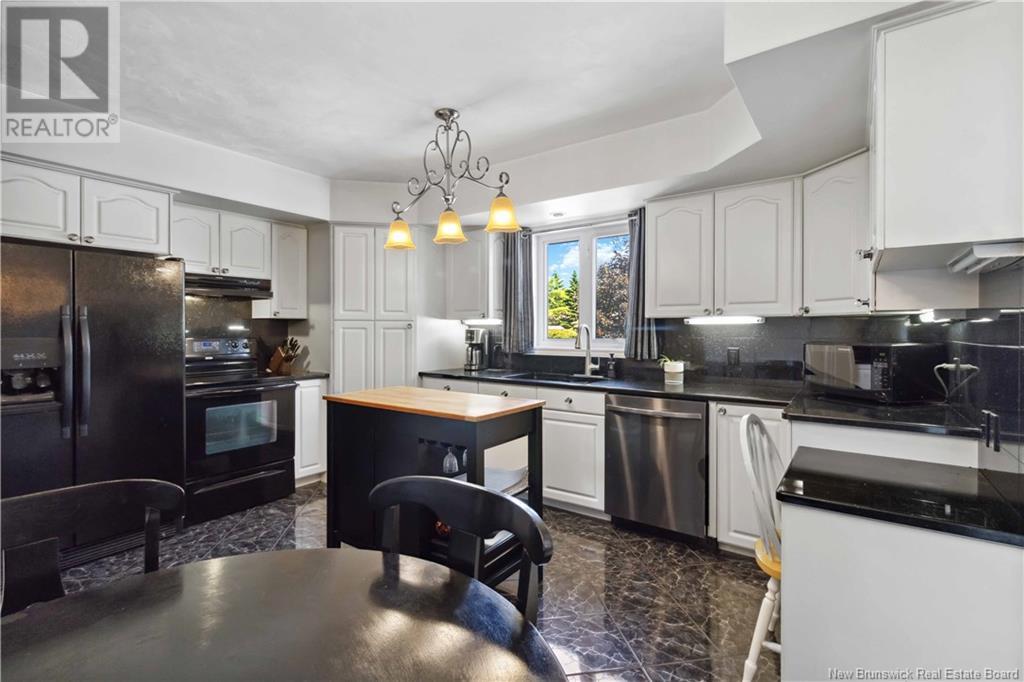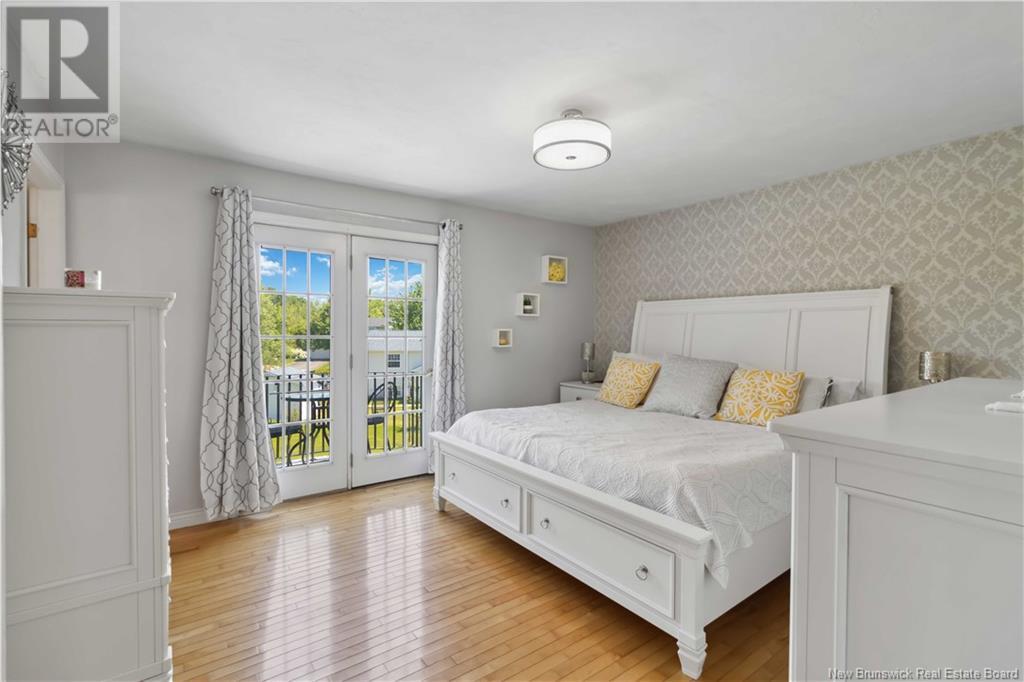5 Bedroom
4 Bathroom
1896 sqft
2 Level
Above Ground Pool
Baseboard Heaters
Landscaped
$597,000
$5000 Incentive for heat pump! CHARMing home on a dbl lot in a quiet court, w/ underground services for a beautifully clean look! This home, located in Lincoln Heights, offers a self-contained granny suite, a bonus rm above the dbl garage, & fenced backyard complete w/ a garden cottage & pool. The home has 3 bedrms up, 2 additional bedrms downstairs & 3 full baths, incl. an ensuite. The finished basement provides versatile living options, incl.the potential for a granny suite. Upon entering, youll be greeted by an inviting feel. The main lvl boasts a spacious living rm that flows into the dining & kitchen. The kitchen is equipped w/ a pantry, updated plumbing fixtures, & functional layout! Upstairs features 3 bedrms, each w/ ample closet space. The primary incl. a full ensuite & its own Juliet balcony overlooking the yard. An additional full bath on this level ensures convenience. Not to be missed is the XL bonus rm over the garage, perfect for movie nights. The fully finished basement adds significant value to this home. With 2 bedrms, full bath,& a separate living area, perfect for extended family or a granny suite. The partially fenced yard w/ an above-ground pool, providing a refreshing escape during the summer months. The attached garage offers storage, perfect for vehicles, & outdoor equipment. Conveniently located , this home provides easy access to local amenities, schools, & highways, making easy commutes. It's the balance of tranquility & accessibility. (id:57497)
Property Details
|
MLS® Number
|
NB101525 |
|
Property Type
|
Single Family |
|
Features
|
Cul-de-sac, Balcony/deck/patio |
|
PoolType
|
Above Ground Pool |
|
Structure
|
Greenhouse |
Building
|
BathroomTotal
|
4 |
|
BedroomsAboveGround
|
3 |
|
BedroomsBelowGround
|
2 |
|
BedroomsTotal
|
5 |
|
ArchitecturalStyle
|
2 Level |
|
ConstructedDate
|
1997 |
|
ExteriorFinish
|
Vinyl |
|
FlooringType
|
Laminate, Tile, Wood |
|
FoundationType
|
Concrete |
|
HalfBathTotal
|
1 |
|
HeatingFuel
|
Electric |
|
HeatingType
|
Baseboard Heaters |
|
RoofMaterial
|
Asphalt Shingle |
|
RoofStyle
|
Unknown |
|
SizeInterior
|
1896 Sqft |
|
TotalFinishedArea
|
2608 Sqft |
|
Type
|
House |
|
UtilityWater
|
Municipal Water |
Parking
Land
|
AccessType
|
Year-round Access |
|
Acreage
|
No |
|
LandscapeFeatures
|
Landscaped |
|
Sewer
|
Municipal Sewage System |
|
SizeIrregular
|
1642 |
|
SizeTotal
|
1642 M2 |
|
SizeTotalText
|
1642 M2 |
Rooms
| Level |
Type |
Length |
Width |
Dimensions |
|
Second Level |
Bath (# Pieces 1-6) |
|
|
6'10'' x 8' |
|
Second Level |
Bedroom |
|
|
10'11'' x 13'9'' |
|
Second Level |
Bedroom |
|
|
10'1'' x 12' |
|
Second Level |
Ensuite |
|
|
9'10'' x 5' |
|
Second Level |
Primary Bedroom |
|
|
14'2'' x 12'4'' |
|
Basement |
Family Room |
|
|
13'6'' x 11'9'' |
|
Basement |
Other |
|
|
14'2'' x 5'1'' |
|
Basement |
Bath (# Pieces 1-6) |
|
|
4'8'' x 10'8'' |
|
Basement |
Bedroom |
|
|
9'8'' x 9'5'' |
|
Basement |
Bedroom |
|
|
14'10'' x 9'4'' |
|
Main Level |
Foyer |
|
|
10'4'' x 5'4'' |
|
Main Level |
Bath (# Pieces 1-6) |
|
|
3' x 7'2'' |
|
Main Level |
Dining Room |
|
|
9'11'' x 12'5'' |
|
Main Level |
Living Room |
|
|
15'1'' x 13'6'' |
|
Main Level |
Kitchen |
|
|
14'7'' x 12'5'' |
https://www.realtor.ca/real-estate/27014573/51-charm-court-fredericton

































