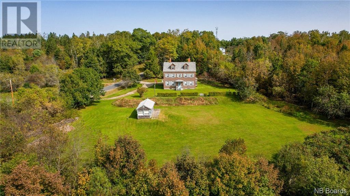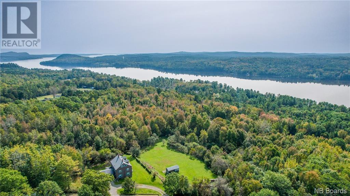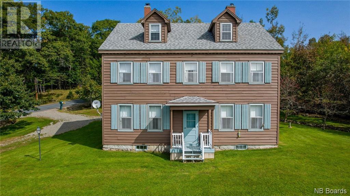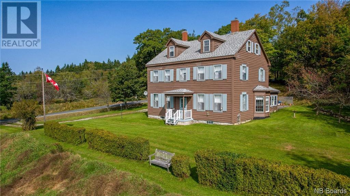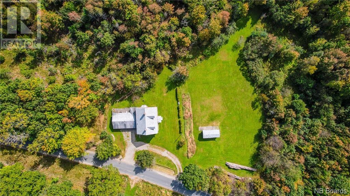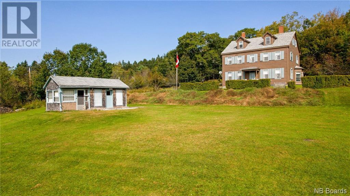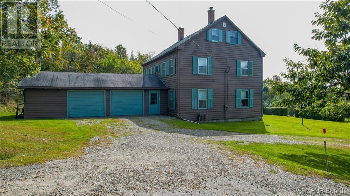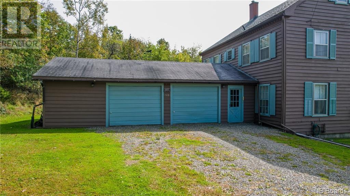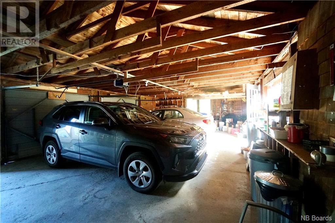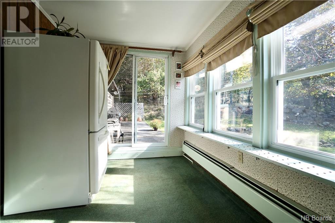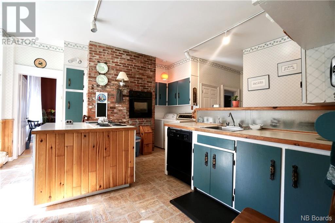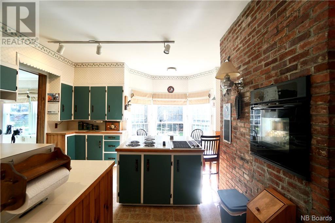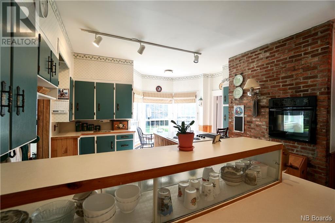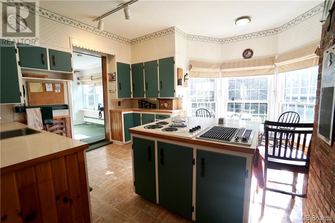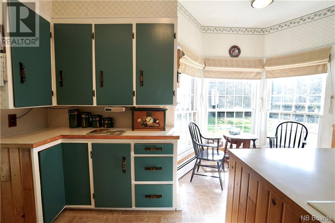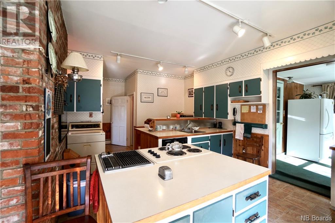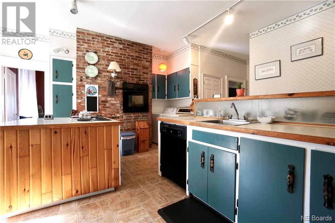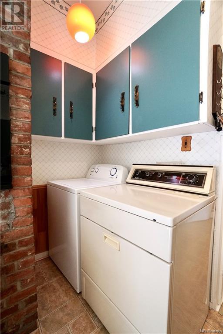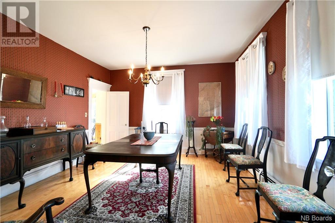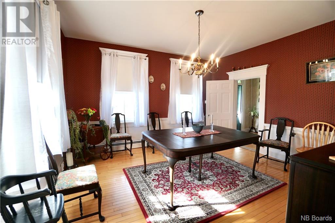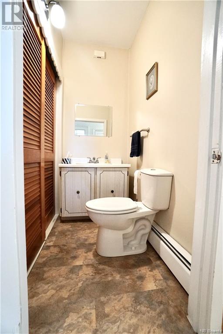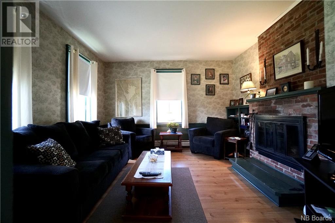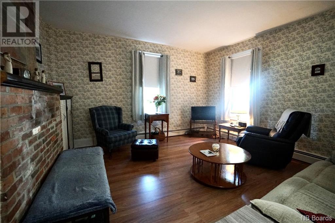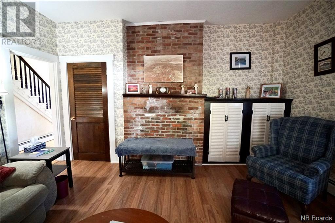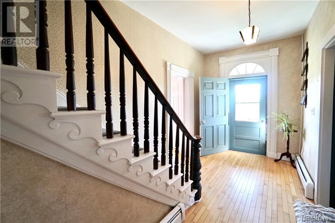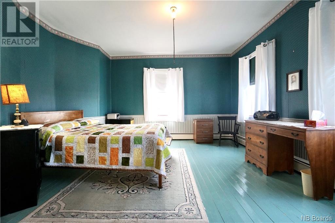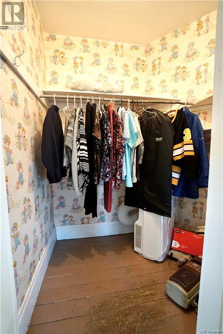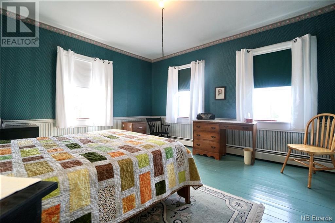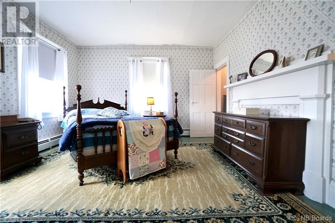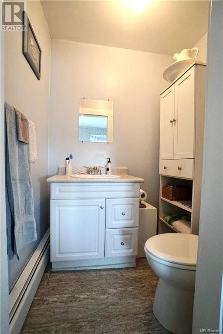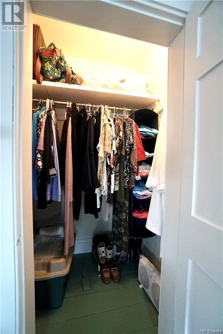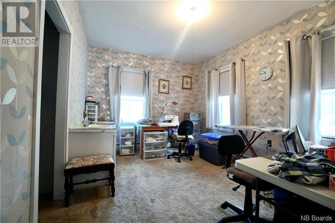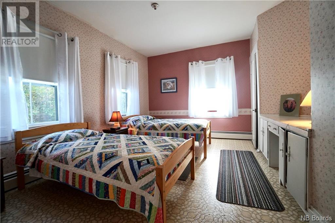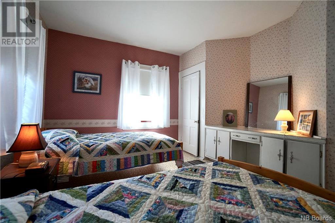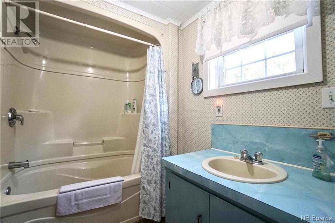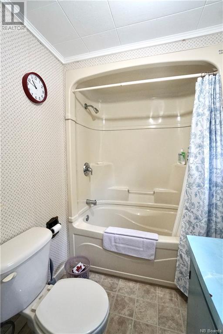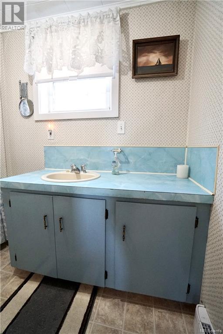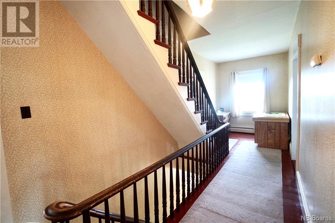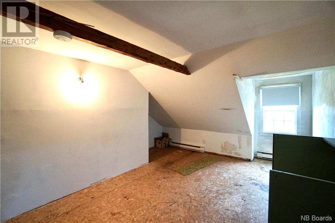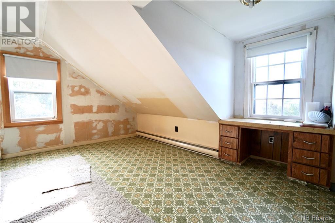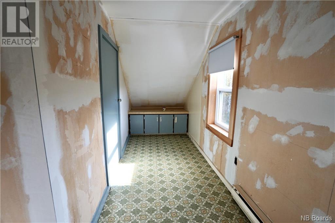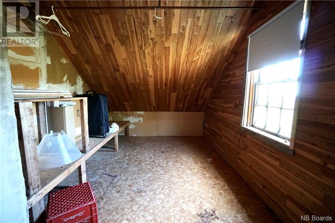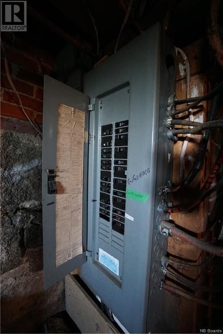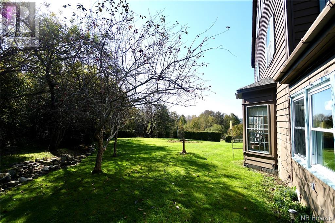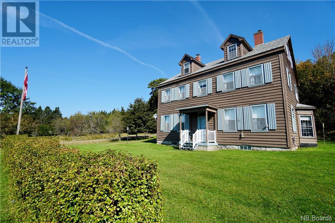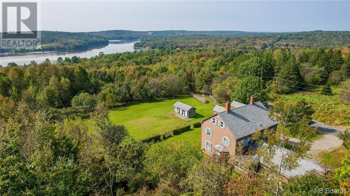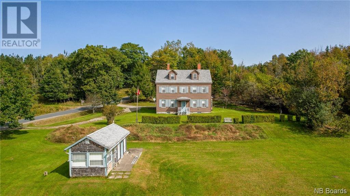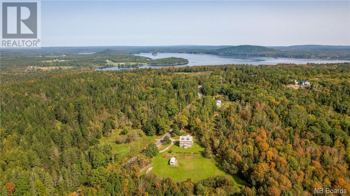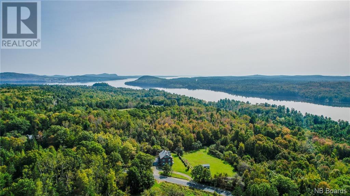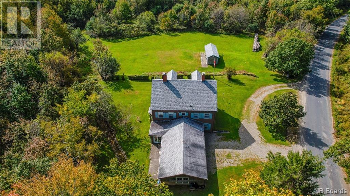5 Bedroom
3 Bathroom
2700 sqft
Baseboard Heaters, Hot Water
Acreage
Partially Landscaped
$319,900
Set against a backdrop of serene countryside, with views of the Bay in the distance, this 2.5-story character home, built in 1784 has been lovingly maintained and exudes timeless charm with its original wood details and gleaming hardwood floors. The main level boasts separate and large kitchen, dining room, and two living room areas. With five bedrooms, including four on the second level and a versatile fifth on the third floor, this home provides ample space for families and flexibility for creative living. Additionally, the attic has potential for a sixth bedroom with a versatile flex space perfect for your hobby, rec space for teens, and additional storage. This home features one full bathroom and two half bathrooms. Beyond the main residence, this property provides an attached double car garage, and previously a ""pool house"" at the bottom of the hill which presents an exciting opportunity for a new pool, or this building can be converted into a home gym, workshop, or extra storage space. The private outdoor oasis, surrounded by mature trees and lush greenery, offers endless possibilities for outdoor activities and gatherings. Dufferin and Hannah rd is known to be a very desirable rural area to live, conveniently located within 10 minutes from schools, shopping, Civic centre, Canada/US border and more. Lot has been subdivided and acreage is final at 1.47Acres - see attached survey. All measurements to be verified by the buyer. (id:57497)
Property Details
|
MLS® Number
|
NB092692 |
|
Property Type
|
Single Family |
|
EquipmentType
|
Water Heater |
|
Features
|
Rolling |
|
RentalEquipmentType
|
Water Heater |
Building
|
BathroomTotal
|
3 |
|
BedroomsAboveGround
|
5 |
|
BedroomsTotal
|
5 |
|
ConstructedDate
|
1784 |
|
ExteriorFinish
|
Wood |
|
FlooringType
|
Carpeted, Laminate, Linoleum, Wood |
|
FoundationType
|
Block, Stone |
|
HalfBathTotal
|
2 |
|
HeatingFuel
|
Electric, Oil, Wood |
|
HeatingType
|
Baseboard Heaters, Hot Water |
|
RoofMaterial
|
Asphalt Shingle |
|
RoofStyle
|
Unknown |
|
SizeInterior
|
2700 Sqft |
|
TotalFinishedArea
|
2700 Sqft |
|
Type
|
House |
|
UtilityWater
|
Drilled Well, Well |
Parking
Land
|
AccessType
|
Year-round Access |
|
Acreage
|
Yes |
|
LandscapeFeatures
|
Partially Landscaped |
|
Sewer
|
Septic System |
|
SizeIrregular
|
1 |
|
SizeTotal
|
1 Ac |
|
SizeTotalText
|
1 Ac |
Rooms
| Level |
Type |
Length |
Width |
Dimensions |
|
Second Level |
3pc Bathroom |
|
|
8'8'' x 5'9'' |
|
Second Level |
Bedroom |
|
|
12'6'' x 14'6'' |
|
Second Level |
Bedroom |
|
|
12'9'' x 10'6'' |
|
Second Level |
2pc Ensuite Bath |
|
|
4'4'' x 5'8'' |
|
Second Level |
Primary Bedroom |
|
|
13'4'' x 14'5'' |
|
Second Level |
Bedroom |
|
|
12'6'' x 14'5'' |
|
Second Level |
Other |
|
|
7'2'' x 22'11'' |
|
Third Level |
Other |
|
|
8'4'' x 11'7'' |
|
Third Level |
Bedroom |
|
|
14'10'' x 10'1'' |
|
Main Level |
Dining Room |
|
|
14'6'' x 13'5'' |
|
Main Level |
Foyer |
|
|
7'3'' x 18'10'' |
|
Main Level |
Living Room |
|
|
14'6'' x 12'5'' |
|
Main Level |
Family Room |
|
|
14'6'' x 14'11'' |
|
Main Level |
2pc Bathroom |
|
|
6'0'' x 3'10'' |
|
Main Level |
Kitchen |
|
|
25'8'' x 12'5'' |
|
Main Level |
Other |
|
|
9'10'' x 7'10'' |
https://www.realtor.ca/real-estate/26141952/50-hannah-road-dufferin
