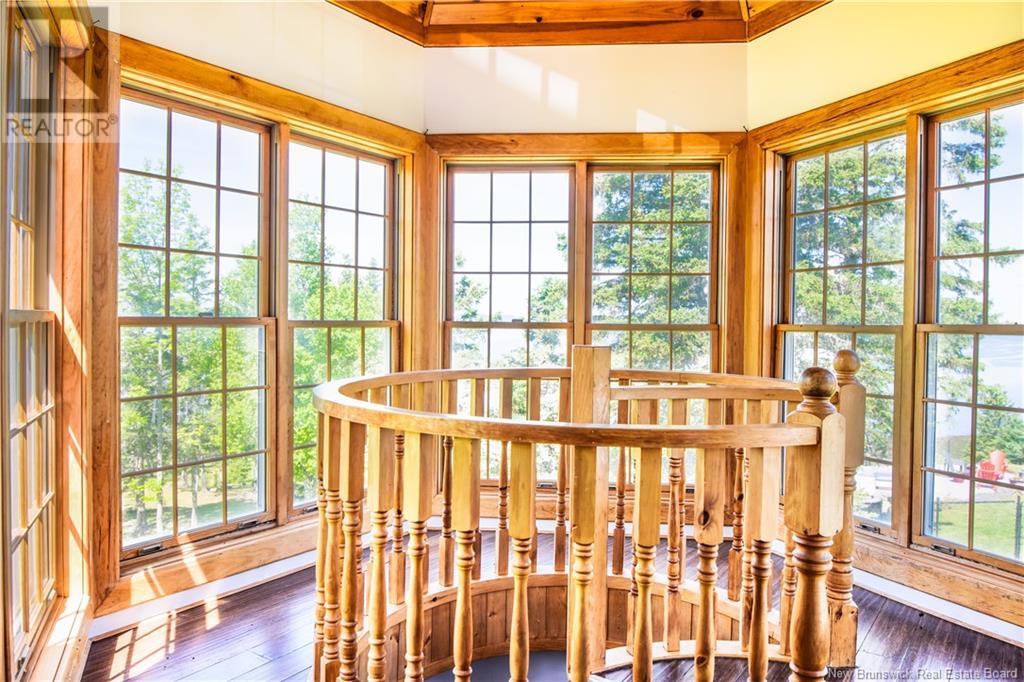5 Bedroom
4 Bathroom
6300 sqft
2 Level
Inground Pool
Forced Air, Stove
Waterfront On Ocean
Acreage
Landscaped
$2,700,000
This property is not affected by the Canadian Ban on Foreign Buyer Policy. This luxurious 52+ acre property on the Bay of Fundy has impeccable finishes throughout, from beautiful, hardwood floors and granite countertops to a gorgeous stone fireplace and 25 ft. cathedral ceilings. The main home has been upgraded immensely and features three bedrooms, a sunroom, a bar and entertainment area, a grand foyer, and from almost very room in the home, the serene views of the Bay of Fundy, will captivate you. The spacious master bedroom features a balcony, a walk-in closet, and an ensuite all which have enchanting water views. Outside, the gorgeous, landscaped grounds boast a saltwater pool, hot tub, gazebo, sauna, yoga platform, deck and porch and a swimming pond and fishing pond. There is approximately 650ft of beachfront and either side of the property is screened off by mature trees. Accessory buildings and equestrian facilities include a complete two bedroom carriage house, heated 3 car garage, outdoor arena, indoor arena, round pen, paddocks, and a heated 7 stall horse barn. Make sure to watch the virtual tour video to experience this expansive property. (id:57497)
Property Details
|
MLS® Number
|
NB101604 |
|
Property Type
|
Single Family |
|
EquipmentType
|
Water Heater |
|
Features
|
Balcony/deck/patio |
|
PoolType
|
Inground Pool |
|
RentalEquipmentType
|
Water Heater |
|
Structure
|
Barn |
|
WaterFrontType
|
Waterfront On Ocean |
Building
|
BathroomTotal
|
4 |
|
BedroomsAboveGround
|
5 |
|
BedroomsTotal
|
5 |
|
ArchitecturalStyle
|
2 Level |
|
ConstructedDate
|
1988 |
|
ExteriorFinish
|
Cedar Shingles |
|
FlooringType
|
Ceramic, Wood |
|
FoundationType
|
Concrete |
|
HalfBathTotal
|
1 |
|
HeatingFuel
|
Oil, Pellet, Wood |
|
HeatingType
|
Forced Air, Stove |
|
RoofMaterial
|
Asphalt Shingle |
|
RoofStyle
|
Unknown |
|
SizeInterior
|
6300 Sqft |
|
TotalFinishedArea
|
6300 Sqft |
|
Type
|
House |
|
UtilityWater
|
Municipal Water |
Parking
Land
|
AccessType
|
Year-round Access |
|
Acreage
|
Yes |
|
LandscapeFeatures
|
Landscaped |
|
Sewer
|
Septic System |
|
SizeIrregular
|
52.1 |
|
SizeTotal
|
52.1 Ac |
|
SizeTotalText
|
52.1 Ac |
Rooms
| Level |
Type |
Length |
Width |
Dimensions |
|
Second Level |
Other |
|
|
X |
|
Second Level |
Bedroom |
|
|
12'0'' x 15'0'' |
|
Second Level |
Bedroom |
|
|
12'0'' x 15'0'' |
|
Second Level |
Primary Bedroom |
|
|
21'7'' x 26'0'' |
|
Main Level |
Laundry Room |
|
|
9'0'' x 11'7'' |
|
Main Level |
Recreation Room |
|
|
26'0'' x 30'0'' |
|
Main Level |
Sunroom |
|
|
10'0'' x 10'0'' |
|
Main Level |
Office |
|
|
14'0'' x 16'0'' |
|
Main Level |
Dining Room |
|
|
15'0'' x 17'8'' |
|
Main Level |
Living Room |
|
|
22'1'' x 27'7'' |
|
Main Level |
Kitchen |
|
|
16'11'' x 18'3'' |
https://www.realtor.ca/real-estate/27016536/485-mascarene-road-mascarene


















































