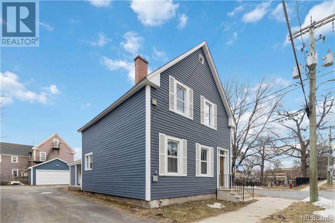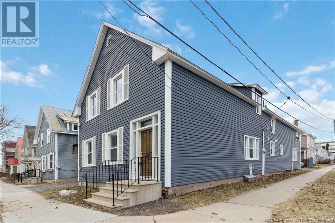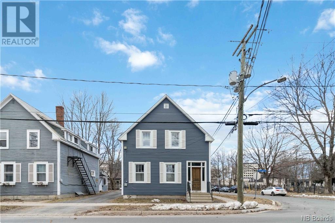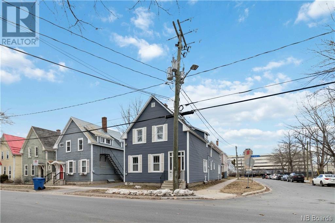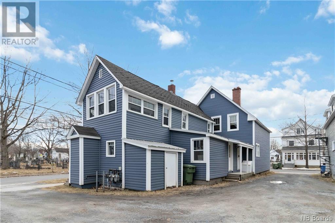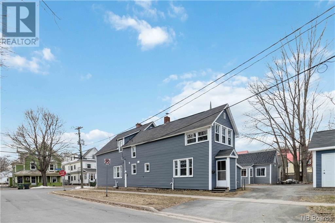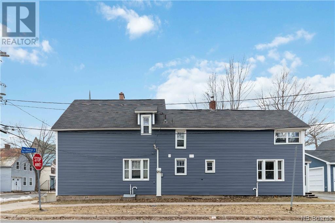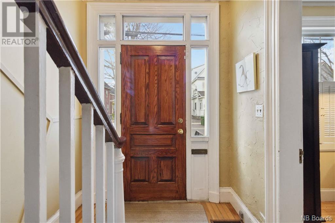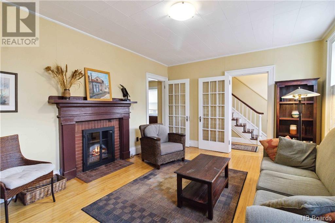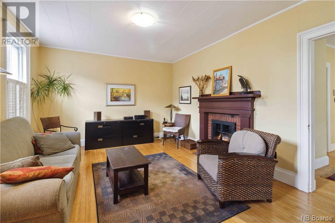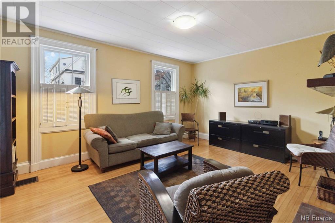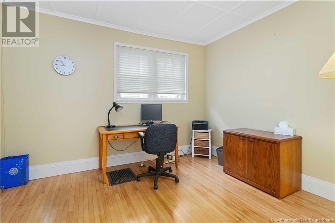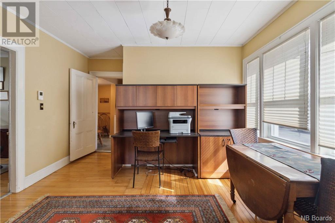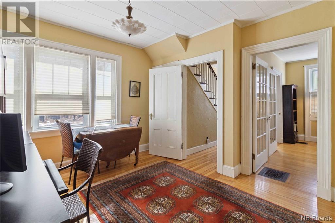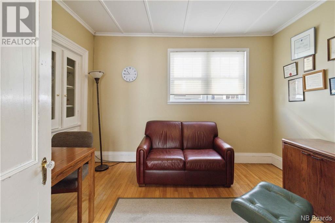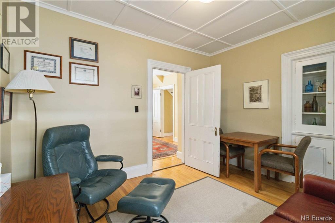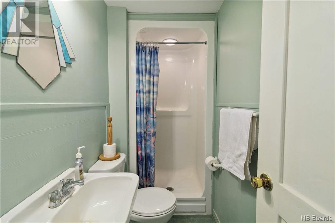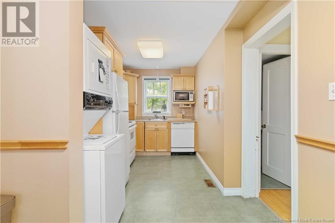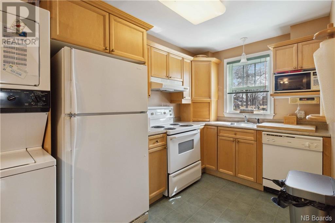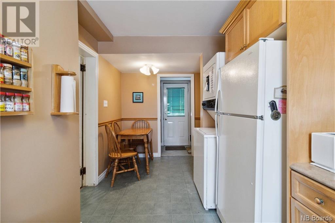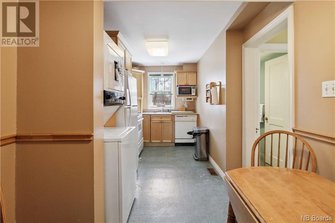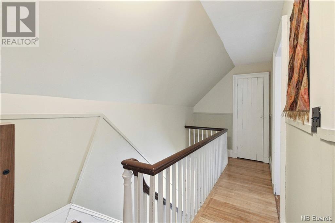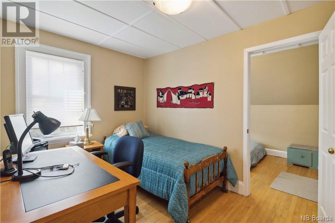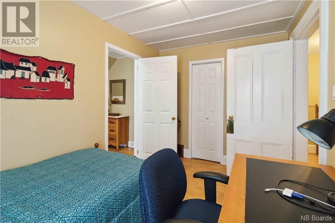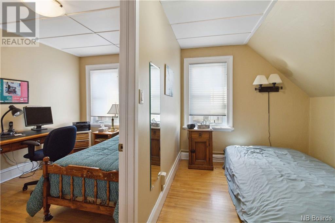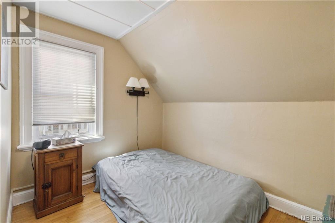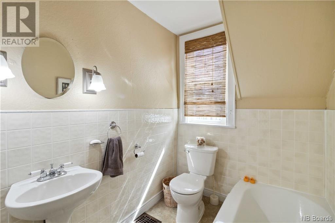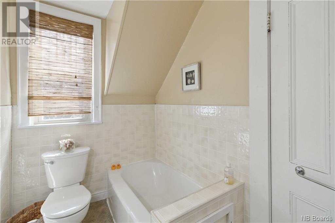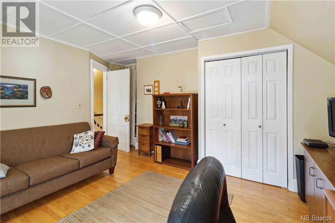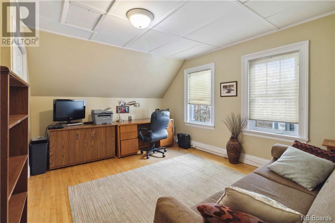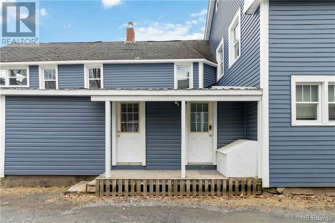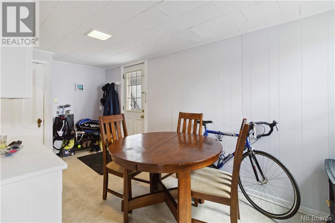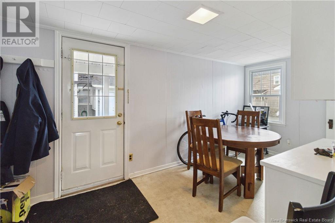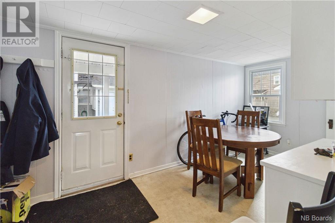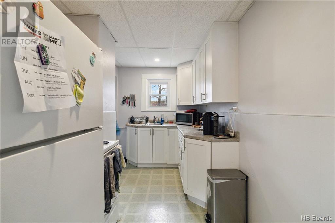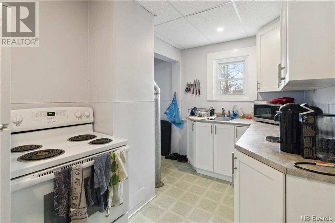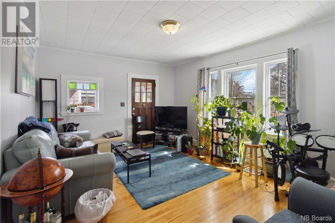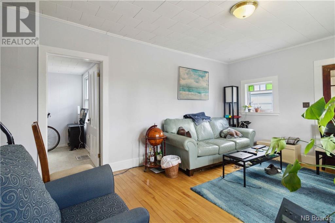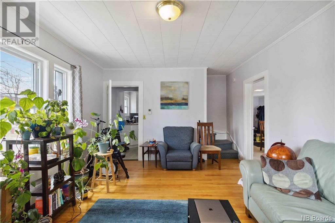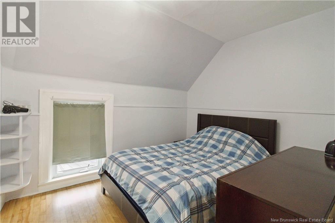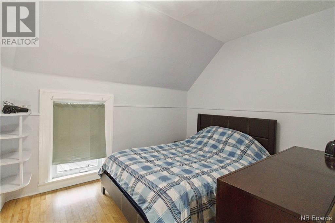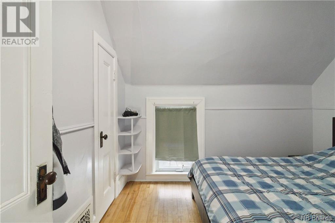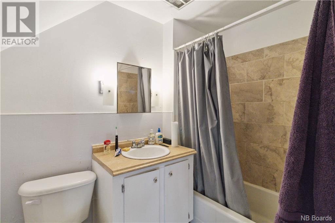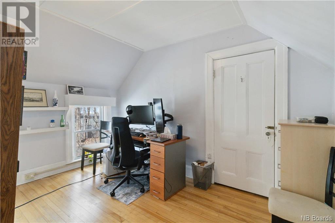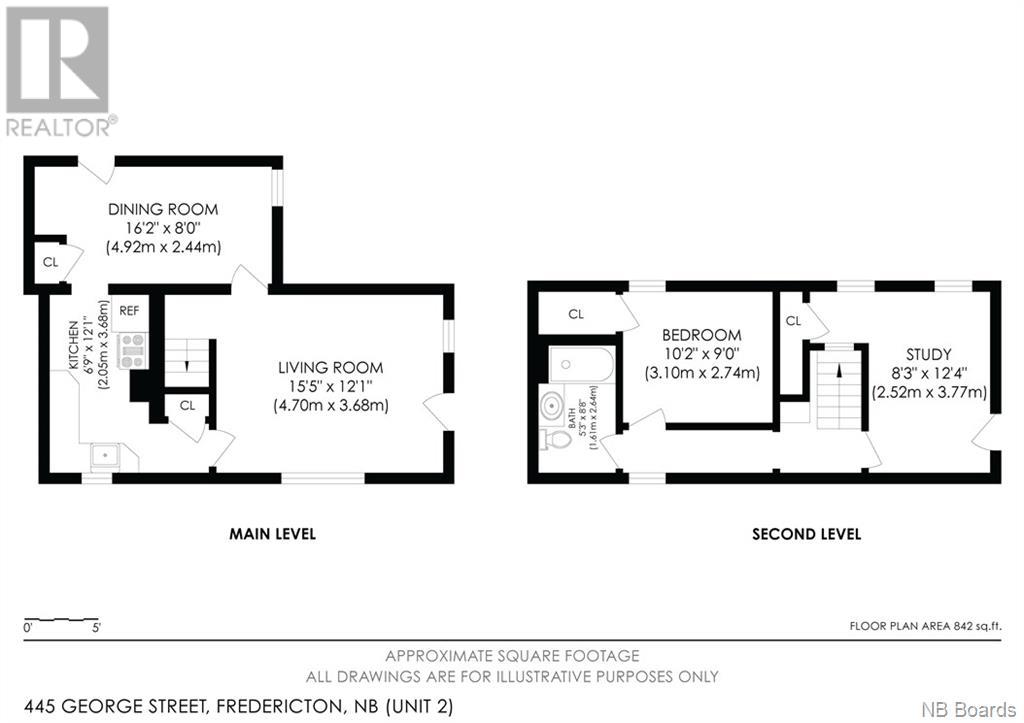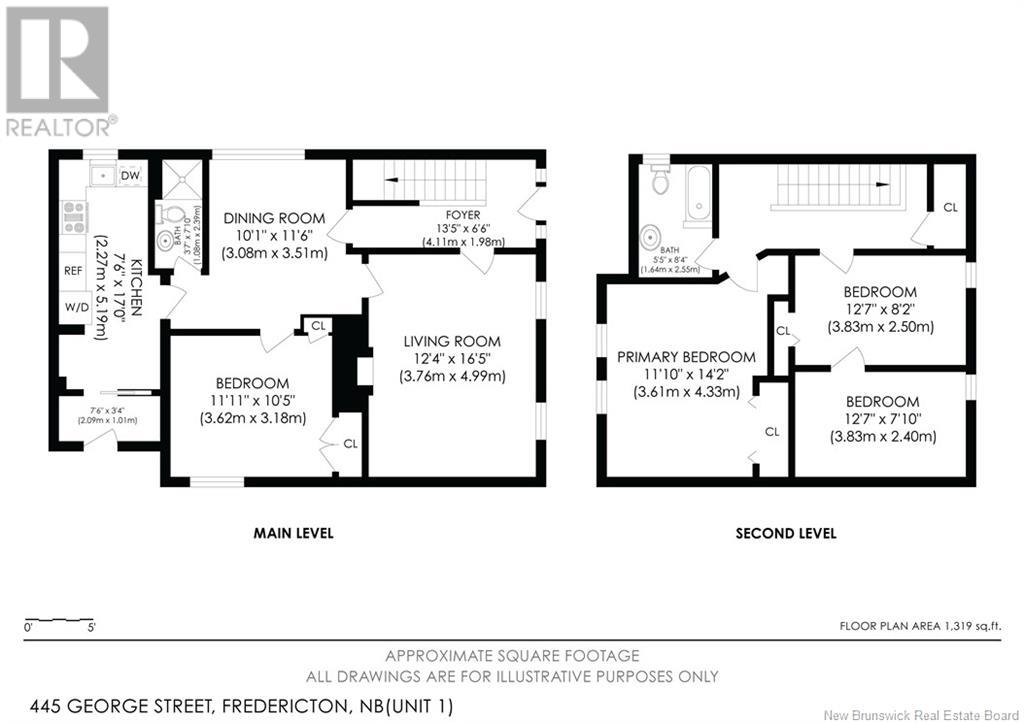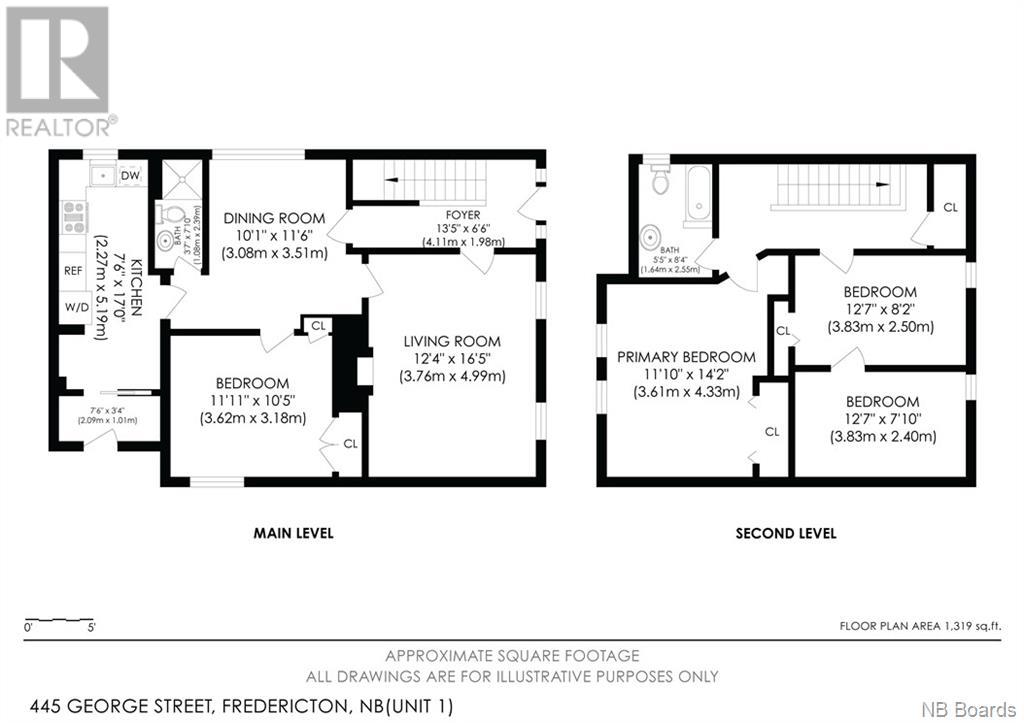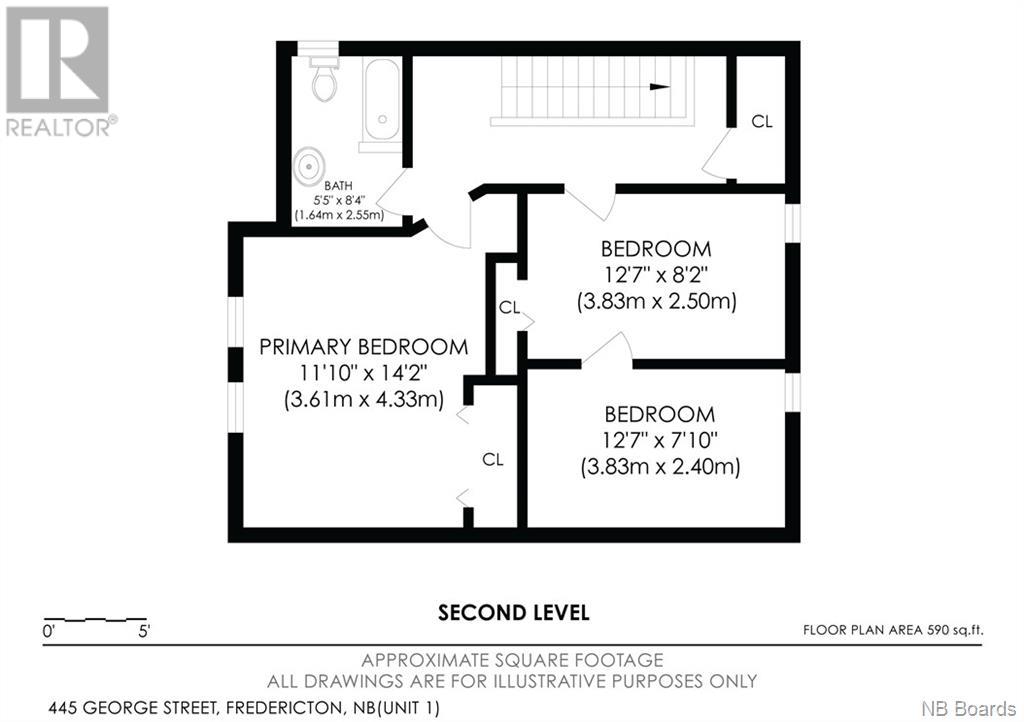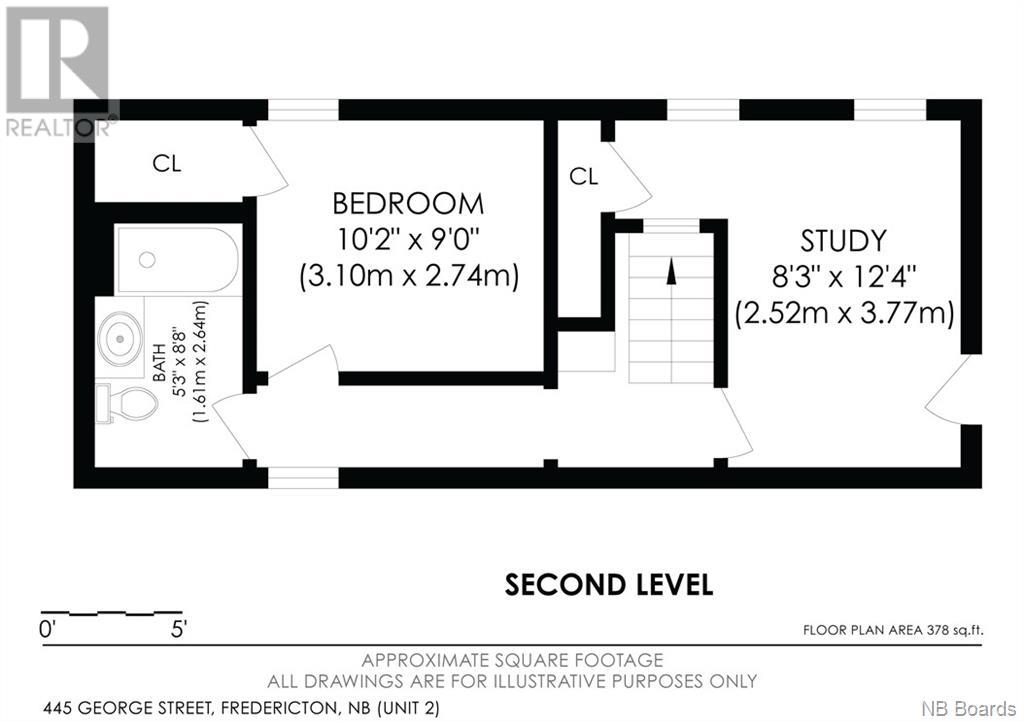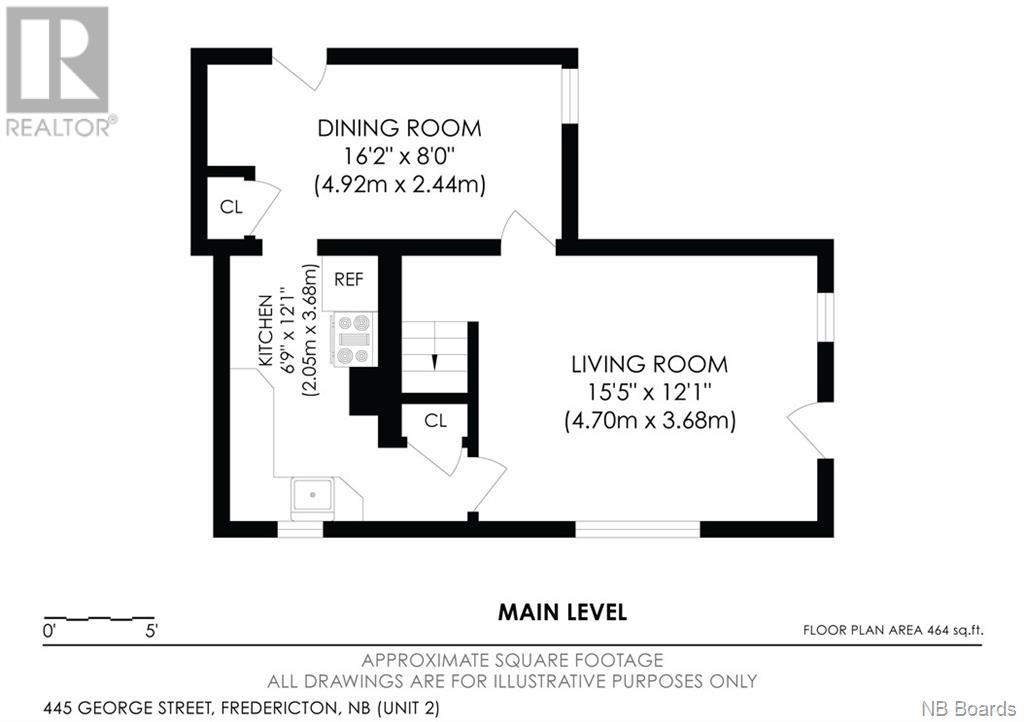5 Bedroom
3 Bathroom
2162 sqft
2 Level
Forced Air
Landscaped
$474,900
Welcome to downtown Fredericton New Brunswick and this prominently located, separately metered, two unit home on 445 George Street. Lovingly and meticulously maintained by the same family for 40 years with all necessary upgrades having been completed from windows to siding to roof and heating. Zoned TP6, the front unit has accommodated a professional office space for decades but could easily also be the 3 -4 bed 2 bath family home or rental unit that suits the new owner. Entering through the front foyer, spacious and airy with your vintage high ceilings and formal sitting room, through to the private office which could be a 4th bedroom or dining room, updated kitchen with convenient stackable laundry and a smart bathroom with standup shower. Upstairs, a large primary a 2nd and 3rd bedroom as well as your additional bath. The 2ND unit, which is tenanted (month to month lease) has that downtown vibe with 2 bedrooms , full bath and even a sunroom. The newer 2 car garage and designated tenant parking space with access off of either George or Sunbury is more than convenient as is its, amazing and central downtown location. Virtual tour in Media tab, Floor plans in photo carousel. (id:57497)
Property Details
|
MLS® Number
|
NB097614 |
|
Property Type
|
Single Family |
|
EquipmentType
|
Water Heater |
|
RentalEquipmentType
|
Water Heater |
|
Structure
|
Shed, None |
Building
|
BathroomTotal
|
3 |
|
BedroomsAboveGround
|
5 |
|
BedroomsTotal
|
5 |
|
ArchitecturalStyle
|
2 Level |
|
ExteriorFinish
|
Vinyl |
|
FlooringType
|
Vinyl, Wood |
|
FoundationType
|
Stone |
|
HeatingFuel
|
Natural Gas |
|
HeatingType
|
Forced Air |
|
RoofMaterial
|
Asphalt Shingle |
|
RoofStyle
|
Unknown |
|
SizeInterior
|
2162 Sqft |
|
TotalFinishedArea
|
2162 Sqft |
|
Type
|
House |
|
UtilityWater
|
Municipal Water |
Parking
Land
|
AccessType
|
Year-round Access |
|
Acreage
|
No |
|
LandscapeFeatures
|
Landscaped |
|
Sewer
|
Municipal Sewage System |
|
SizeIrregular
|
341 |
|
SizeTotal
|
341 M2 |
|
SizeTotalText
|
341 M2 |
|
ZoningDescription
|
Tp6 |
Rooms
| Level |
Type |
Length |
Width |
Dimensions |
|
Second Level |
Bedroom |
|
|
12'4'' x 8'3'' |
|
Second Level |
Bath (# Pieces 1-6) |
|
|
8'8'' x 5'3'' |
|
Second Level |
Bedroom |
|
|
10'2'' x 9'0'' |
|
Second Level |
Bath (# Pieces 1-6) |
|
|
8'4'' x 5'5'' |
|
Second Level |
Bedroom |
|
|
12'7'' x 8'2'' |
|
Second Level |
Bedroom |
|
|
12'7'' x 7'10'' |
|
Second Level |
Primary Bedroom |
|
|
14'2'' x 11'10'' |
|
Main Level |
Living Room |
|
|
15'5'' x 12'1'' |
|
Main Level |
Kitchen |
|
|
12'1'' x 6'9'' |
|
Main Level |
Dining Room |
|
|
16'2'' x 8'0'' |
|
Main Level |
Foyer |
|
|
7'6'' x 3'4'' |
|
Main Level |
Kitchen |
|
|
17'0'' x 7'6'' |
|
Main Level |
Bath (# Pieces 1-6) |
|
|
7'10'' x 3'7'' |
|
Main Level |
Bedroom |
|
|
11'11'' x 10'5'' |
|
Main Level |
Dining Room |
|
|
11'6'' x 10'1'' |
|
Main Level |
Foyer |
|
|
13'5'' x 6'6'' |
https://www.realtor.ca/real-estate/26729381/445-george-street-fredericton
