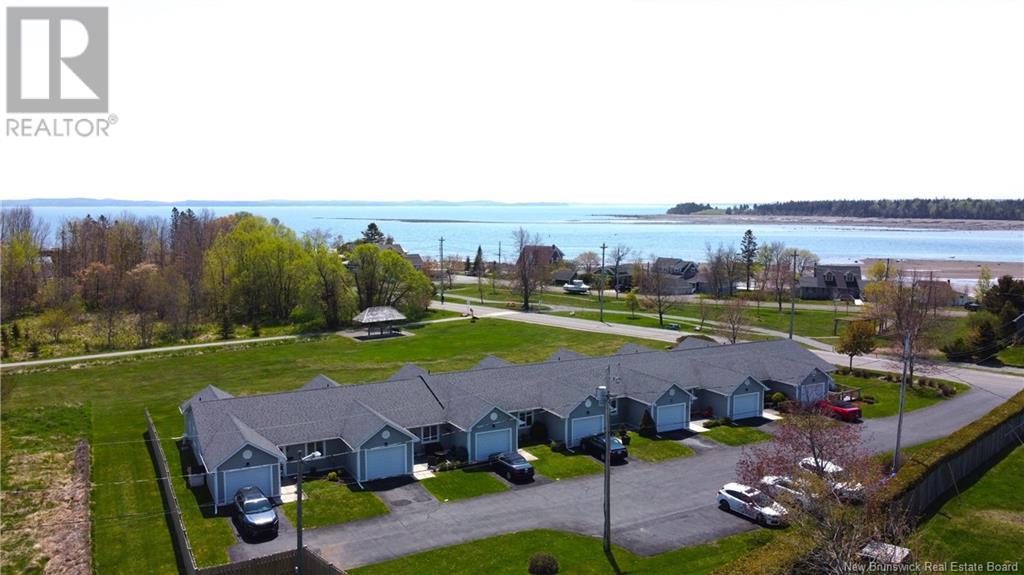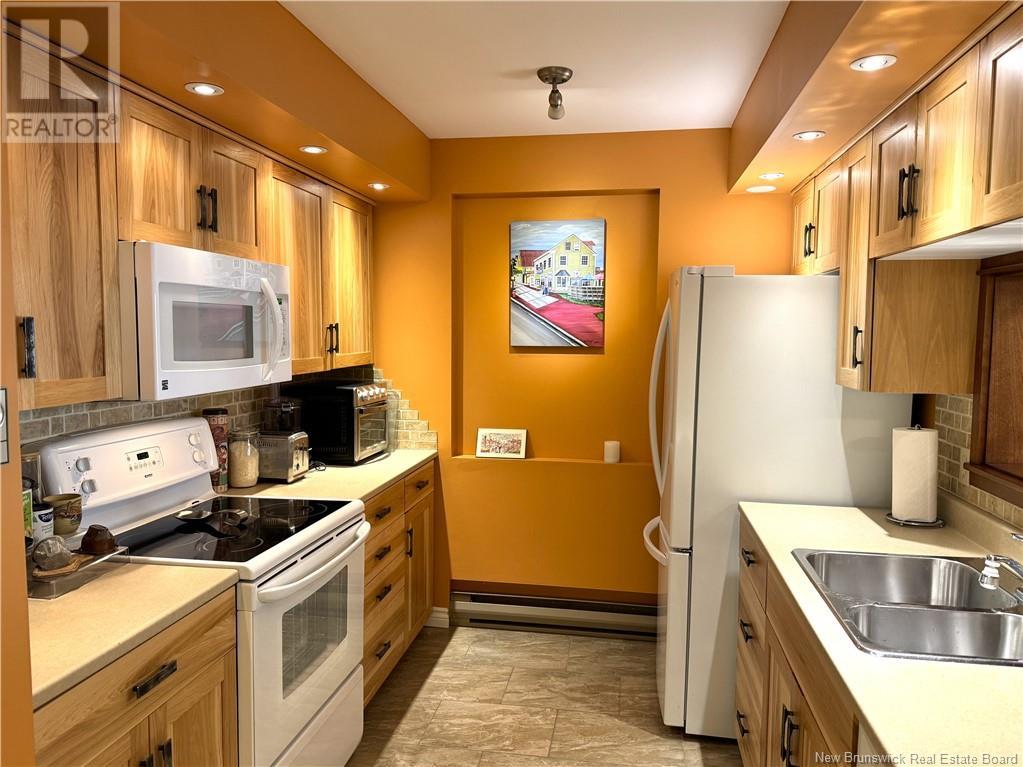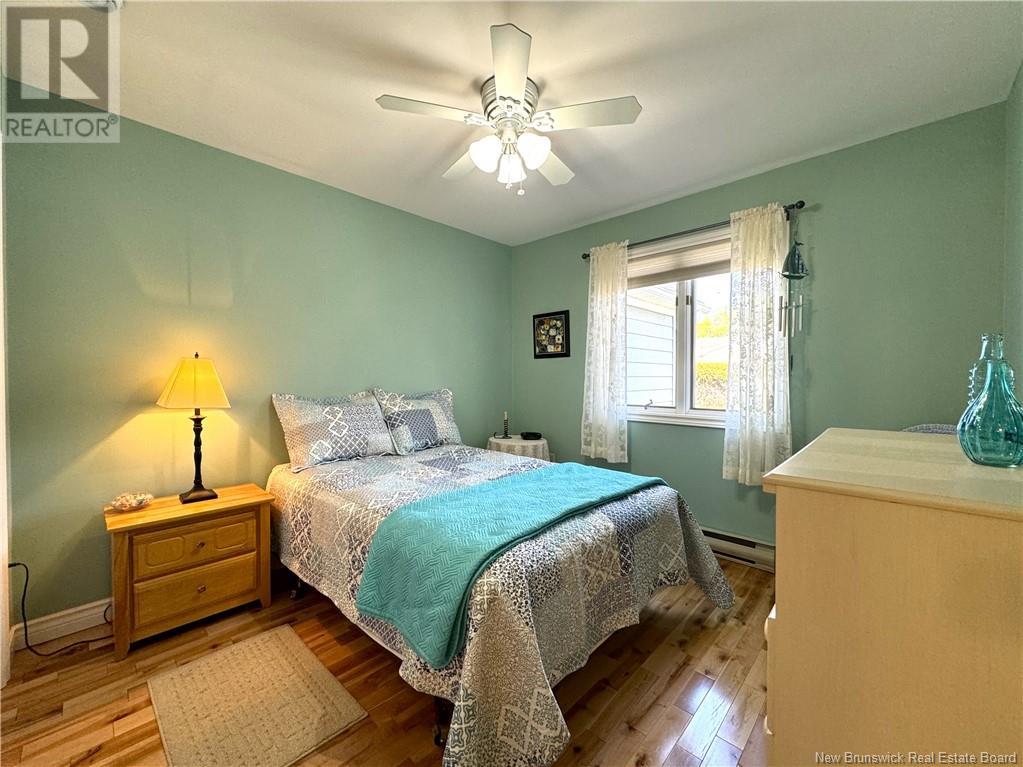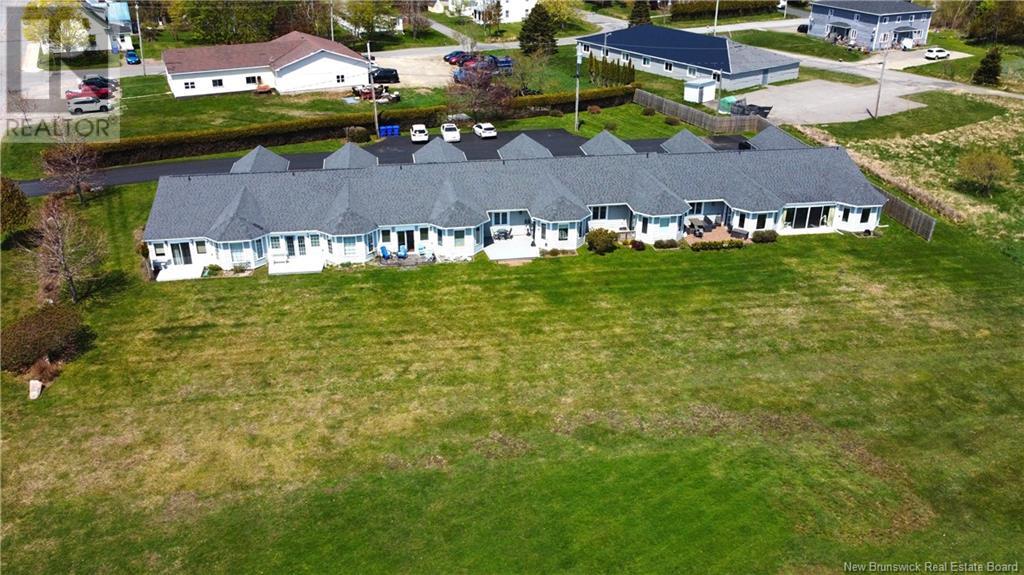2 Bedroom
2 Bathroom
1050 sqft
Baseboard Heaters
Landscaped
$499,000
Located on Water Street in Saint Andrews near Indian Point, is this lovely two bedroom, two bath garden home for sale. These garden homes are very seldom available and highly desirable as this is one of the nicest locations to live in Saint Andrews. This particular garden home has a very nice layout which is extremely comfortable and efficient. The kitchen with built-in appliances leads to the dining room, and is open to the living room. The bedrooms are nicely sized, the master bedroom with a beautiful full ensuite bath. The other full bath, sunroom, and attached garage complete this level. Currently, the garage is used for storage, but could very easily be converted back to a full garage. The sunroom, which leads to a flagstone patio, offers beautiful views of the Passamaquoddy Bay, fields and forest. Here you are across the street from a protected green space, an easy walk to downtown, across the street from a beautiful salt water beach (complete with beach glass), and beside the very popular walking trail. The outdoor exercise park and another green space is a short walk down this paved trail, as is Katy's Cove. This garden home is in mint condition and shows extremely well. The approximately $200 per month condo fee covers snow plowing, lawn maintenance, and exterior work to the home. All units are maintained to a very high degree as is the paved drive & parking lot. These units do not often become available as owners are generally long-term. Call today! (id:57497)
Property Details
|
MLS® Number
|
NB100426 |
|
Property Type
|
Single Family |
|
EquipmentType
|
Water Heater |
|
Features
|
Level Lot |
|
RentalEquipmentType
|
Water Heater |
Building
|
BathroomTotal
|
2 |
|
BedroomsAboveGround
|
2 |
|
BedroomsTotal
|
2 |
|
ConstructedDate
|
1991 |
|
FoundationType
|
Concrete, Concrete Slab |
|
HeatingFuel
|
Electric |
|
HeatingType
|
Baseboard Heaters |
|
RoofMaterial
|
Asphalt Shingle |
|
RoofStyle
|
Unknown |
|
SizeInterior
|
1050 Sqft |
|
TotalFinishedArea
|
1050 Sqft |
|
Type
|
House |
|
UtilityWater
|
Municipal Water |
Parking
|
Attached Garage
|
|
|
Heated Garage
|
|
Land
|
AccessType
|
Year-round Access |
|
Acreage
|
No |
|
LandscapeFeatures
|
Landscaped |
|
Sewer
|
Municipal Sewage System |
|
SizeIrregular
|
0.08 |
|
SizeTotal
|
0.08 Ac |
|
SizeTotalText
|
0.08 Ac |
Rooms
| Level |
Type |
Length |
Width |
Dimensions |
|
Main Level |
Bath (# Pieces 1-6) |
|
|
10' x 4'11'' |
|
Main Level |
Bedroom |
|
|
10'1'' x 10'5'' |
|
Main Level |
Ensuite |
|
|
4'11'' x 8'4'' |
|
Main Level |
Primary Bedroom |
|
|
14'3'' x 12'6'' |
|
Main Level |
Kitchen |
|
|
11'7'' x 8'6'' |
|
Main Level |
Sunroom |
|
|
14'2'' x 21'9'' |
|
Main Level |
Dining Room |
|
|
15'7'' x 9'11'' |
|
Main Level |
Living Room |
|
|
17'10'' x 11'4'' |
https://www.realtor.ca/real-estate/26927624/440-water-street-unit-c-saint-andrews












































