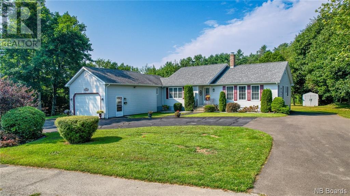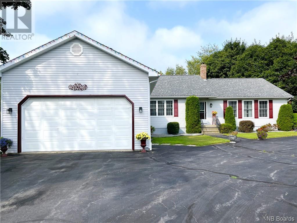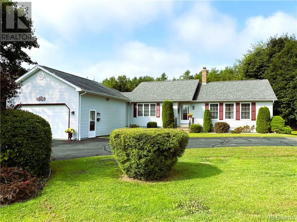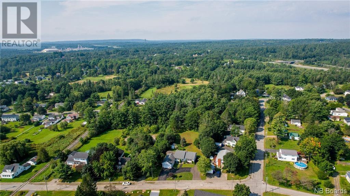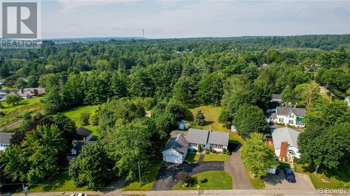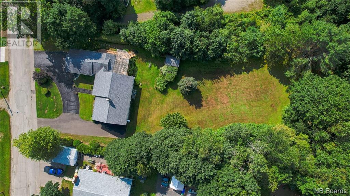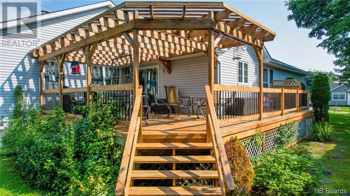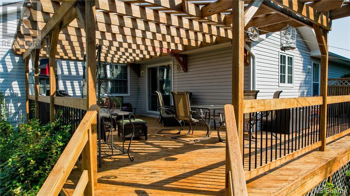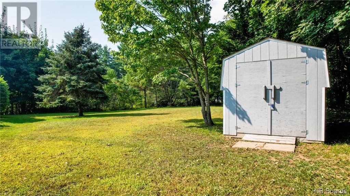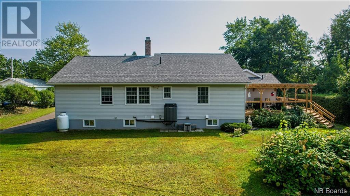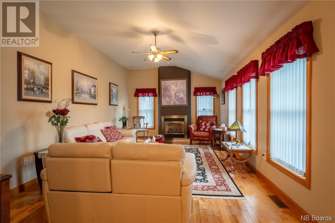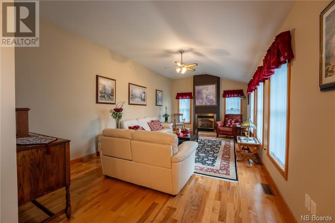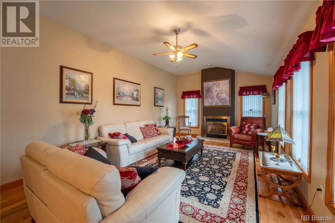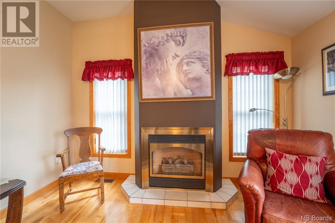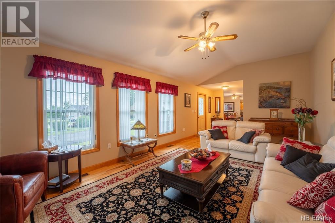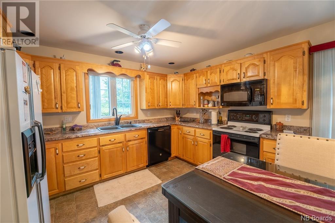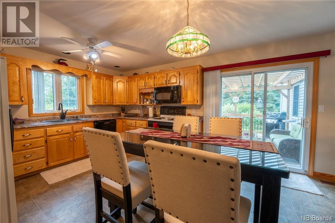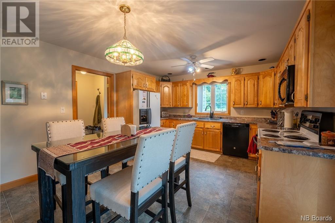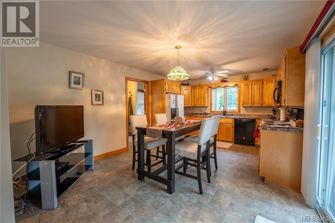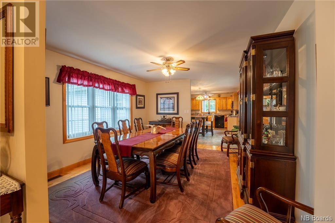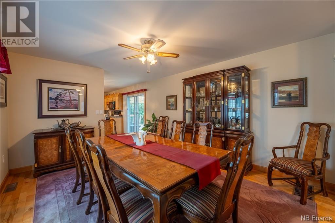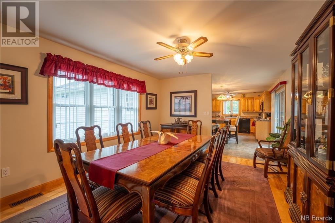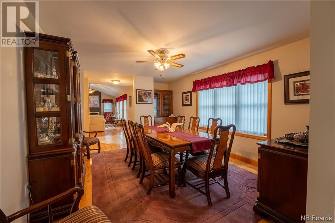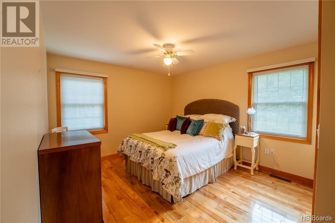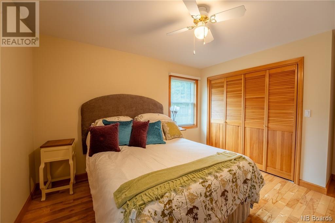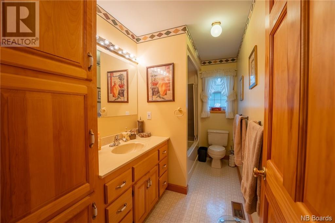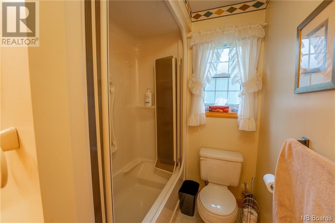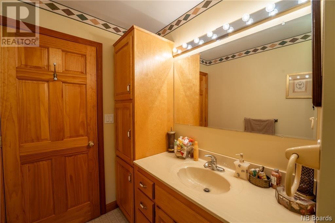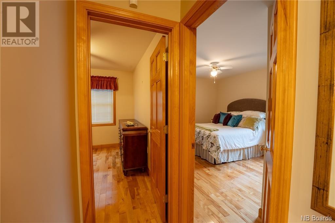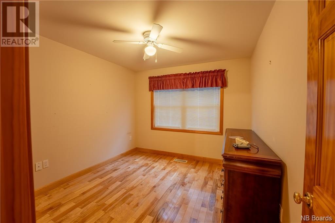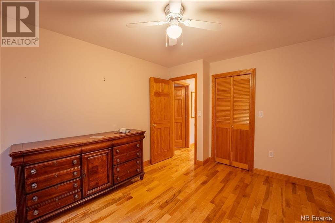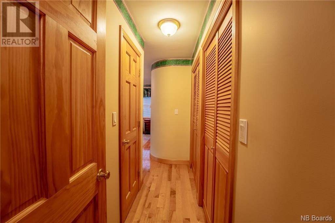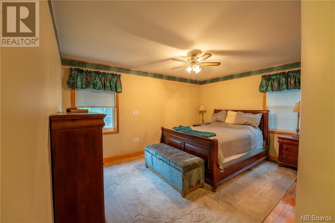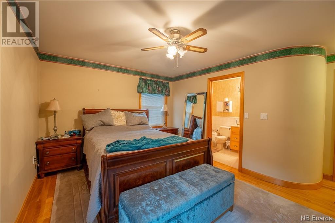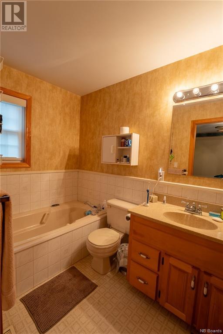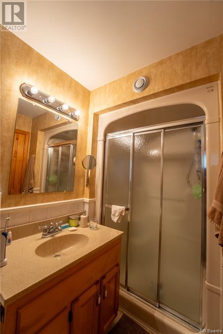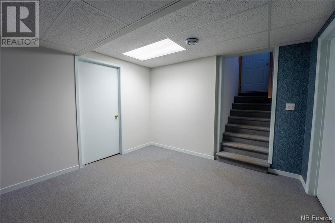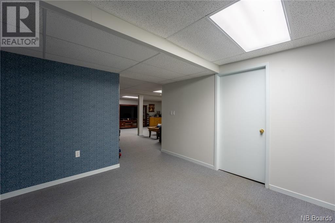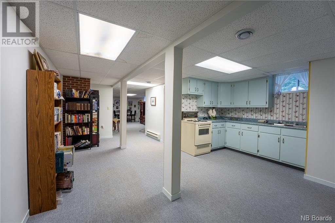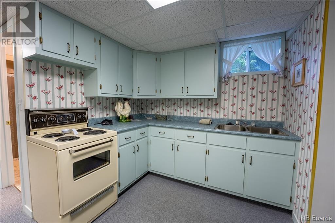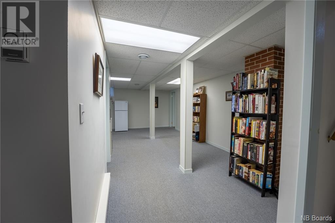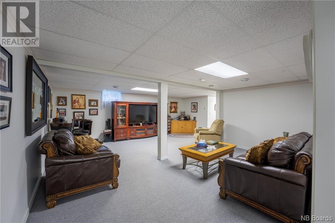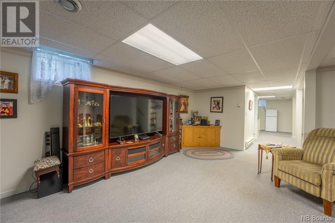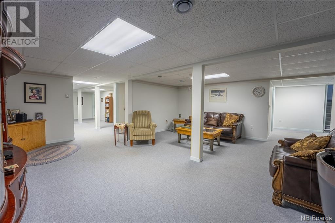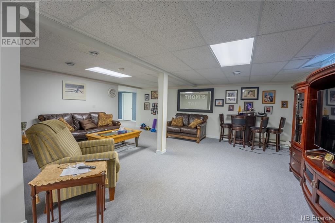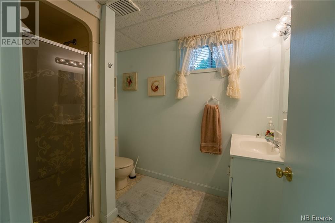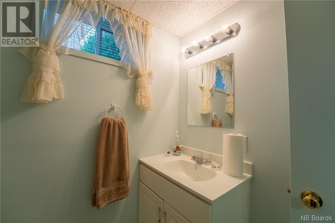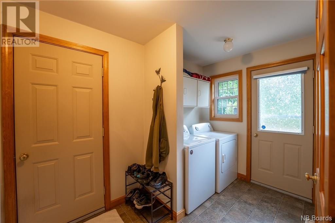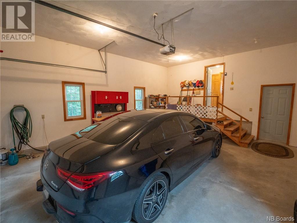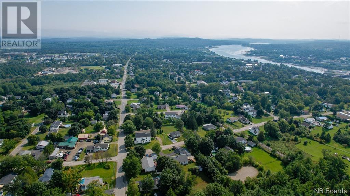4 Bedroom
4 Bathroom
1757
Heat Pump
Heat Pump
Landscaped
$534,900
Gorgeous family ranch bungalow, beautifully landscaped, quiet residential area. This impressive home is custom built. Circular, paved driveway offers a warm welcome, w/plenty of parking. Large wrap around deck w/pergola overlooks vast green space, for the ultimate gift of privacy. Open concept living, pine doors & mouldings, custom window coverings & birch hardwood throughout much of the main level. Large dine-in kitchen, birch cupboards w/patio doors to the deck. Separate dining room. Large Livingroom features cathedral ceiling & attractive gas fireplace. Primary BR has hall of closets, ensuite with jet tub & large walk in shower. 3 add'l BR's, 1.5 bathrooms & mud/laundry room complete the main floor. Finished basement! Ideal for granny suite or apartment! Incl. large bonus room, rec room, kitchen, full bath w/shower. Chimney for wood stove, workshop & storage areas. Access basement internally or via the 2 car insulated/finished garage. Maintenance free siding/trim, double hung windows, central vac, security system. Trane heat pump furnace... air conditioned living space w/electric furnace, HRV air exchange. Centrally located, only 1 hour to Saint John! This spectacular home & extended property provide a prime opportunity for a lucky purchaser! Call today for a personal viewing of this magnificent family home! (id:57497)
Property Details
|
MLS® Number
|
NB091686 |
|
Property Type
|
Single Family |
|
EquipmentType
|
Water Heater |
|
Features
|
Level Lot, Treed, Balcony/deck/patio |
|
RentalEquipmentType
|
Water Heater |
|
Structure
|
Shed |
Building
|
BathroomTotal
|
4 |
|
BedroomsAboveGround
|
4 |
|
BedroomsTotal
|
4 |
|
BasementDevelopment
|
Finished |
|
BasementType
|
Full (finished) |
|
ConstructedDate
|
1994 |
|
CoolingType
|
Heat Pump |
|
ExteriorFinish
|
Vinyl |
|
FlooringType
|
Carpeted, Linoleum, Wood |
|
FoundationType
|
Concrete |
|
HalfBathTotal
|
1 |
|
HeatingFuel
|
Propane |
|
HeatingType
|
Heat Pump |
|
RoofMaterial
|
Asphalt Shingle |
|
RoofStyle
|
Unknown |
|
SizeInterior
|
1757 |
|
TotalFinishedArea
|
3500 Sqft |
|
Type
|
House |
|
UtilityWater
|
Municipal Water |
Parking
|
Attached Garage
|
|
|
Garage
|
|
|
Inside Entry
|
|
Land
|
AccessType
|
Year-round Access |
|
Acreage
|
No |
|
LandscapeFeatures
|
Landscaped |
|
Sewer
|
Municipal Sewage System |
|
SizeIrregular
|
3640 |
|
SizeTotal
|
3640 M2 |
|
SizeTotalText
|
3640 M2 |
Rooms
| Level |
Type |
Length |
Width |
Dimensions |
|
Basement |
Storage |
|
|
12'5'' x 19' |
|
Basement |
Storage |
|
|
20'10'' x 11'10'' |
|
Basement |
Foyer |
|
|
10'11'' x 11'2'' |
|
Basement |
Bath (# Pieces 1-6) |
|
|
5'10'' x 8'1'' |
|
Basement |
Bedroom |
|
|
12'1'' x 17'3'' |
|
Basement |
Kitchen |
|
|
22'6'' x 16'3'' |
|
Basement |
Recreation Room |
|
|
21'2'' x 20'6'' |
|
Main Level |
Primary Bedroom |
|
|
14'6'' x 16'6'' |
|
Main Level |
Bedroom |
|
|
8.7 x 10.18 |
|
Main Level |
Bedroom |
|
|
11'11'' x 9'10'' |
|
Main Level |
Bedroom |
|
|
11'2'' x 11'10'' |
|
Main Level |
3pc Bathroom |
|
|
11'3'' x 5'3'' |
|
Main Level |
Living Room |
|
|
12'10'' x 23'8'' |
|
Main Level |
Foyer |
|
|
6'8'' x 6'7'' |
|
Main Level |
Dining Room |
|
|
14'5'' x 12'3'' |
|
Main Level |
Kitchen |
|
|
12' x 18' |
|
Main Level |
2pc Bathroom |
|
|
3'3'' x 6'6'' |
|
Main Level |
Mud Room |
|
|
10'4'' x 6'6'' |
https://www.realtor.ca/real-estate/26030692/44-pine-street-st-stephen
