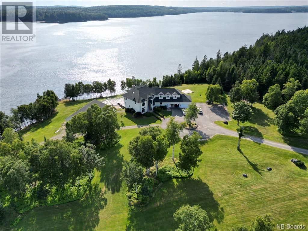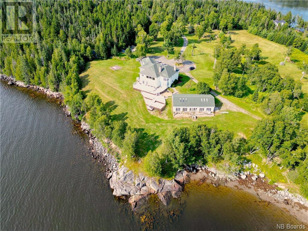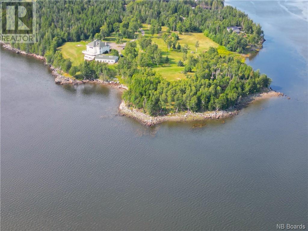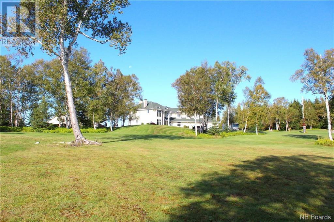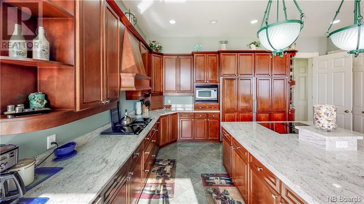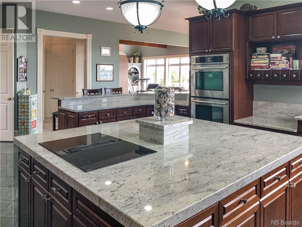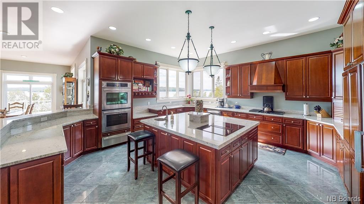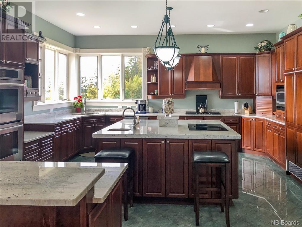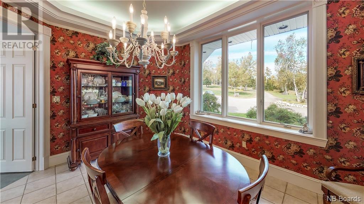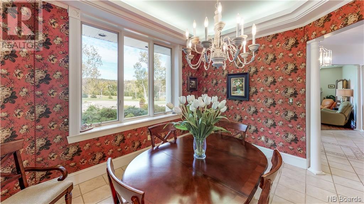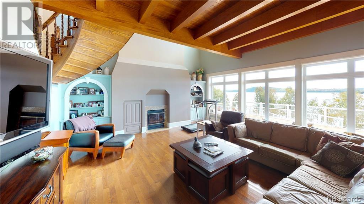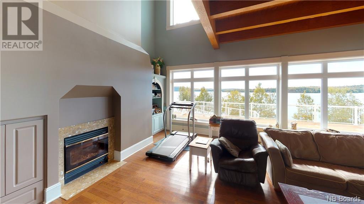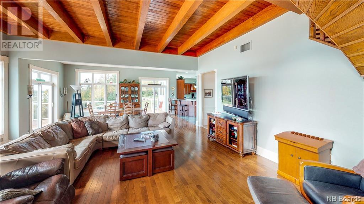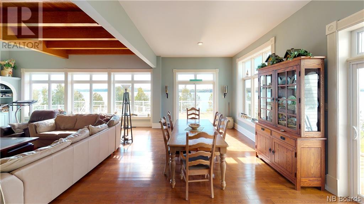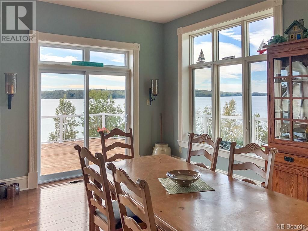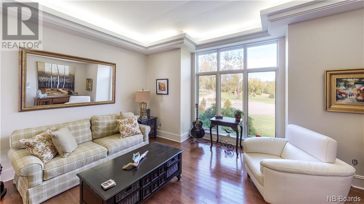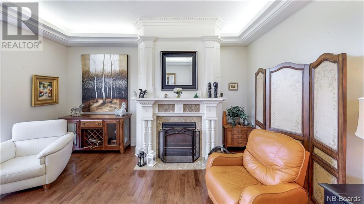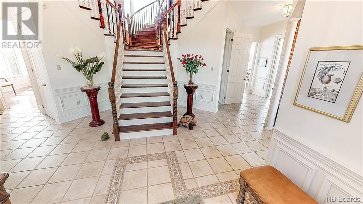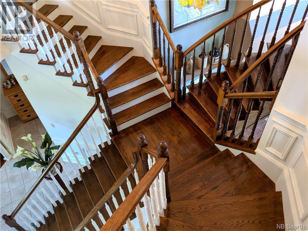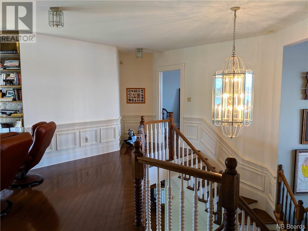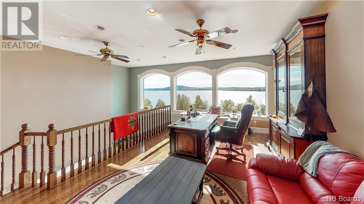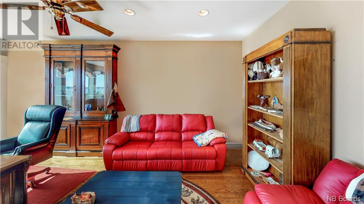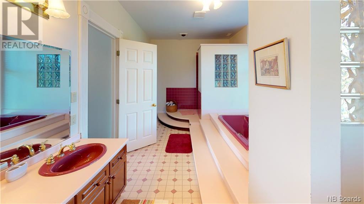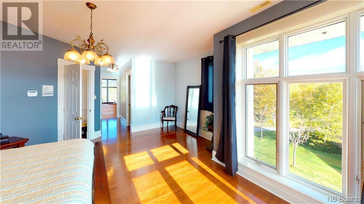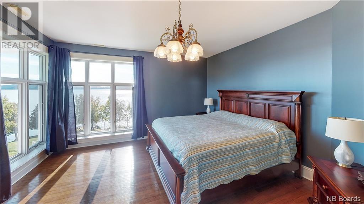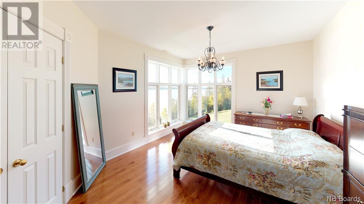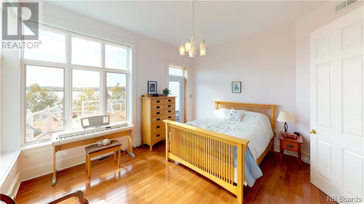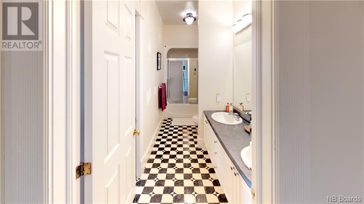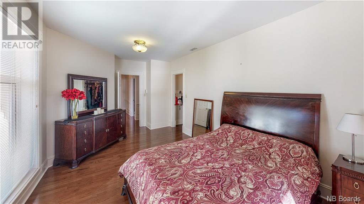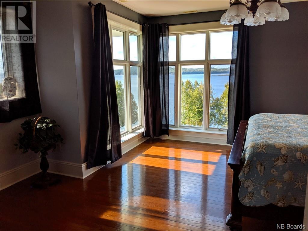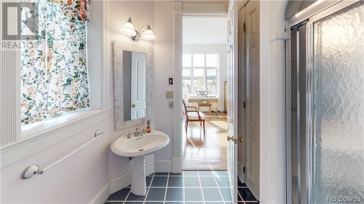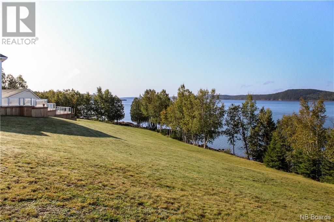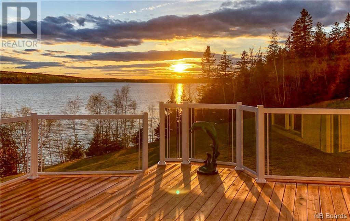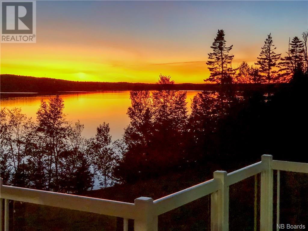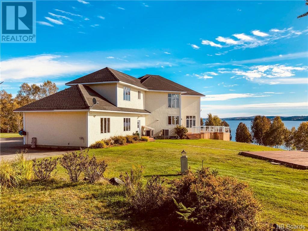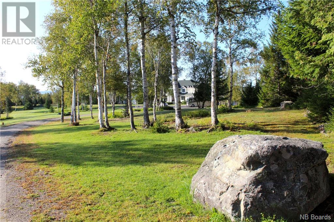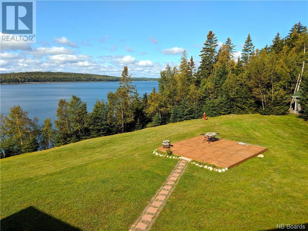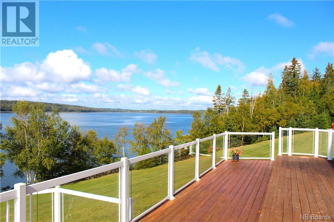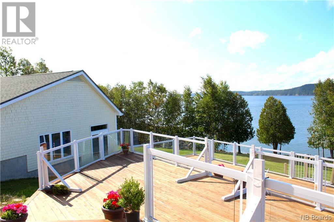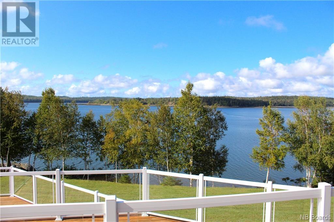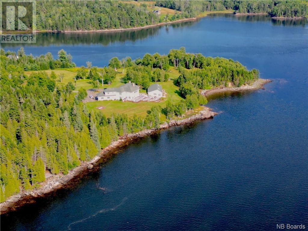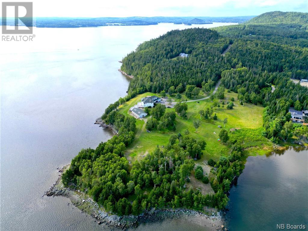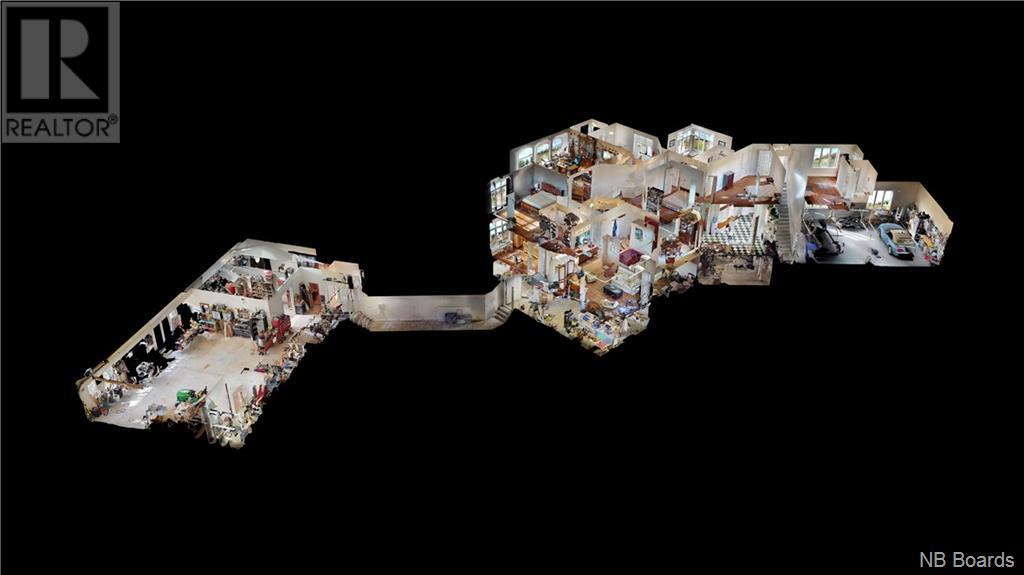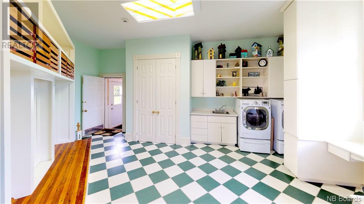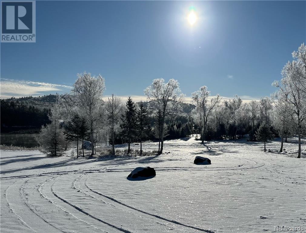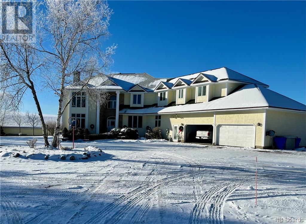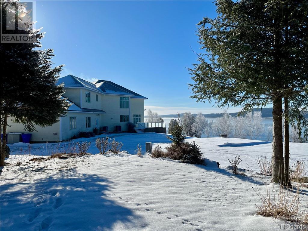7 Bedroom
8 Bathroom
6250 sqft
2 Level
Heat Pump
Heat Pump
Waterfront On Ocean
Acreage
Landscaped
$2,490,000
Expansive water view from many angles on this majestic waterfront estate! This 7 bedroom home is well situated at the end of a picturesque private driveway with nearly all 10 acres manicured. On one side you have the beautiful Passamaquoddy Bay, which is an inlet bound to Bay of Fundy that leads to the mouth of the St Croix River. On the other side, you face the Waweig River, so you are at the juncture where salt meets fresh water. Entering the foyer you will instantly be impressed with the grandeur of the oak staircase. The main level takes full advantage of the stunning views captured from every room with floor to ceiling windows. The kitchen is a chef's dream with 2 sinks, 2 cook top stoves (propane and electric), double wall ovens and granite counters. Lots of seating options with stools around the raised bartop. The kitchen opens on to the great room and casual dining space.These rooms are filled with light overlooking the multi-tiered deck and Passamaquoddy Bay. The great room features a wood stove and keeps the space warm and inviting. The formal dining room is ample in size featuring tapestry walls. A more formal sitting area w/ fireplace faces the front of the property w/ views of the sprawling grounds and water views. The master suite features his/hers walk in closets & 5 piece bath. 5 additional bedrooms are on the 2nd floor. The basement has an underground tunnel leading to the extensive workshop & detached garage. Words alone do not do this home justice! (id:57497)
Property Details
|
MLS® Number
|
NB095581 |
|
Property Type
|
Single Family |
|
EquipmentType
|
Water Heater |
|
Features
|
Sloping, Hardwood Bush, Softwood Bush, Balcony/deck/patio |
|
RentalEquipmentType
|
Water Heater |
|
WaterFrontType
|
Waterfront On Ocean |
Building
|
BathroomTotal
|
8 |
|
BedroomsAboveGround
|
6 |
|
BedroomsBelowGround
|
1 |
|
BedroomsTotal
|
7 |
|
ArchitecturalStyle
|
2 Level |
|
ConstructedDate
|
1994 |
|
CoolingType
|
Heat Pump |
|
ExteriorFinish
|
Cedar Shingles, Stone |
|
FlooringType
|
Carpeted, Ceramic, Wood |
|
FoundationType
|
Concrete |
|
HalfBathTotal
|
3 |
|
HeatingFuel
|
Electric |
|
HeatingType
|
Heat Pump |
|
RoofMaterial
|
Asphalt Shingle |
|
RoofStyle
|
Unknown |
|
SizeInterior
|
6250 Sqft |
|
TotalFinishedArea
|
9125 Sqft |
|
Type
|
House |
|
UtilityWater
|
Drilled Well, Well |
Parking
|
Attached Garage
|
|
|
Detached Garage
|
|
|
Garage
|
|
|
Garage
|
|
|
Heated Garage
|
|
Land
|
AccessType
|
Year-round Access |
|
Acreage
|
Yes |
|
LandscapeFeatures
|
Landscaped |
|
Sewer
|
Septic System |
|
SizeIrregular
|
10 |
|
SizeTotal
|
10 Ac |
|
SizeTotalText
|
10 Ac |
|
ZoningDescription
|
R1 |
Rooms
| Level |
Type |
Length |
Width |
Dimensions |
|
Second Level |
Office |
|
|
open to below |
|
Second Level |
Office |
|
|
12'10'' x 20'5'' |
|
Second Level |
Bedroom |
|
|
19'7"" x 16'11"" |
|
Second Level |
Bedroom |
|
|
11'5'' x 20'9'' |
|
Second Level |
Bedroom |
|
|
19'7'' x 16'11'' |
|
Second Level |
Ensuite |
|
|
11'5"" x 5'11"" |
|
Second Level |
Bedroom |
|
|
18'1'' x 12'7'' |
|
Second Level |
Other |
|
|
his & hers |
|
Second Level |
Ensuite |
|
|
11'5'' x 5'11'' |
|
Second Level |
Primary Bedroom |
|
|
17'3'' x 18'3'' |
|
Basement |
Utility Room |
|
|
irreg - see plans |
|
Main Level |
Laundry Room |
|
|
irreg - see plans |
|
Main Level |
Foyer |
|
|
10'0'' x 5'2'' |
|
Main Level |
Bath (# Pieces 1-6) |
|
|
3 pcs |
|
Main Level |
Bedroom |
|
|
14'8'' x 13'3'' |
|
Main Level |
Dining Room |
|
|
11'9'' x 20'3'' |
|
Main Level |
Living Room |
|
|
17'2'' x 18'11'' |
|
Main Level |
Family Room |
|
|
21'9'' x 20'3'' |
|
Main Level |
Dining Room |
|
|
15'9'' x 18'11'' |
|
Main Level |
Kitchen |
|
|
25'5'' x 18'9'' |
https://www.realtor.ca/real-estate/26498675/434-hills-point-road-oak-bay
