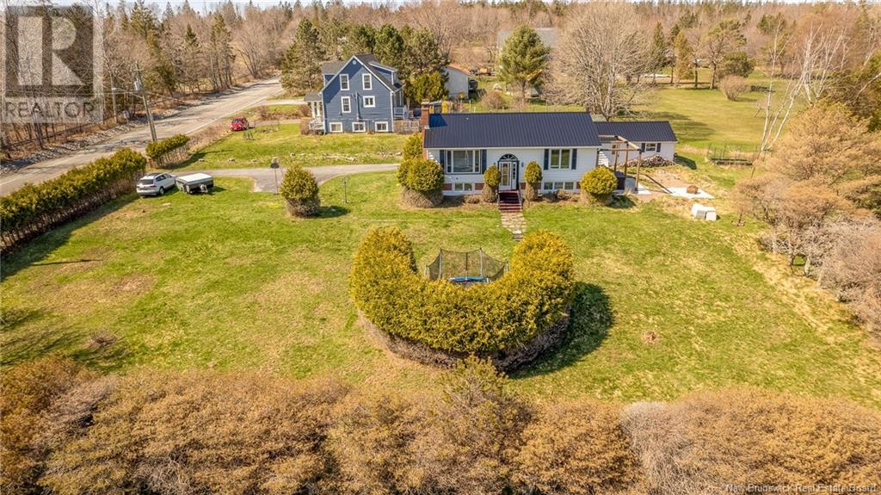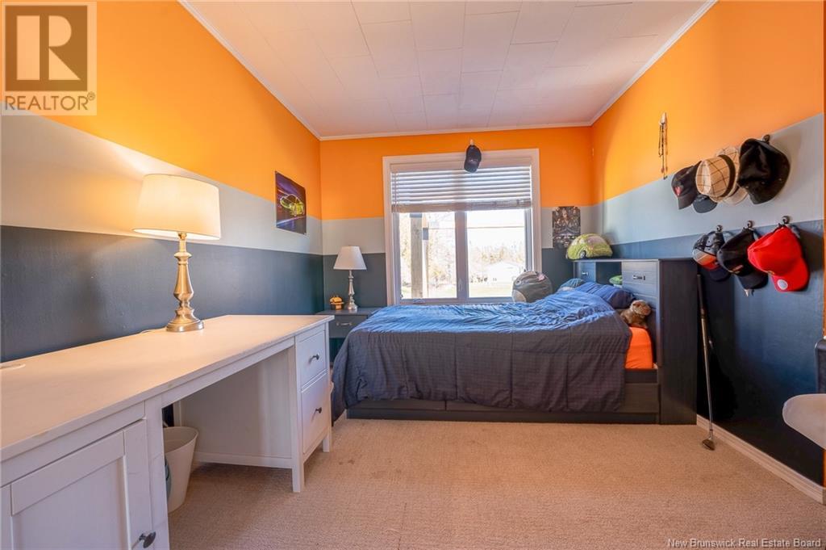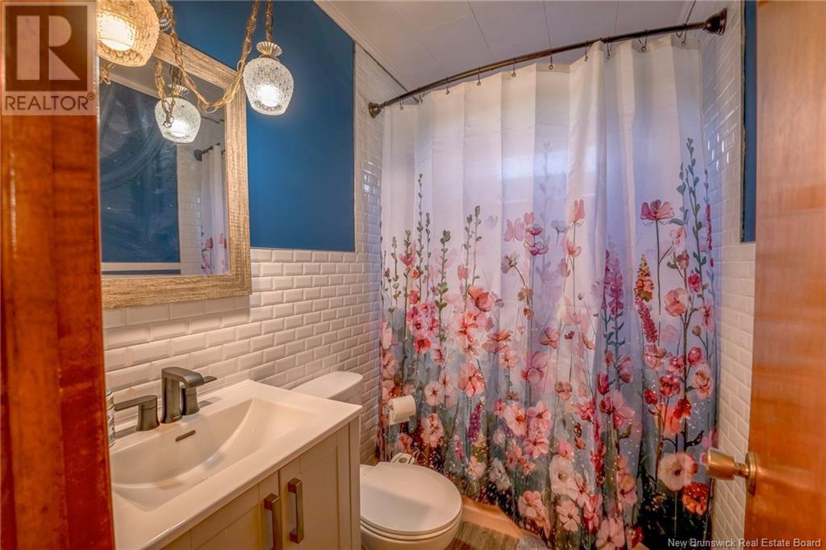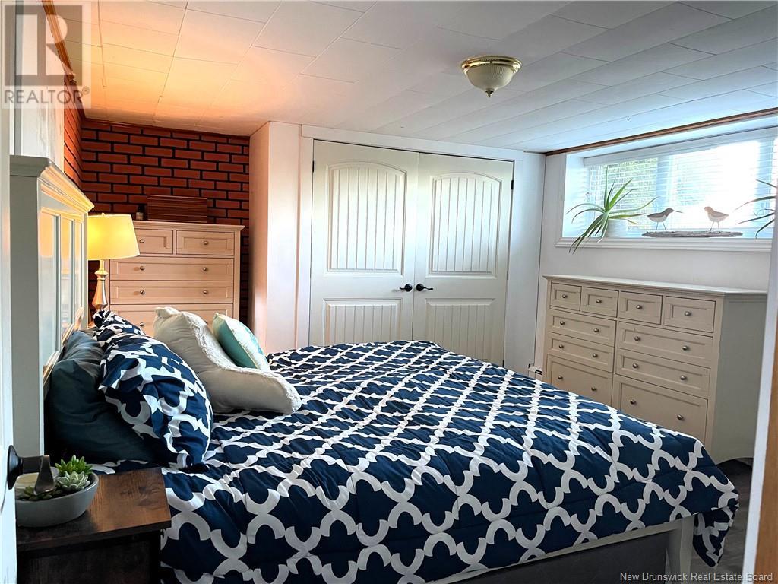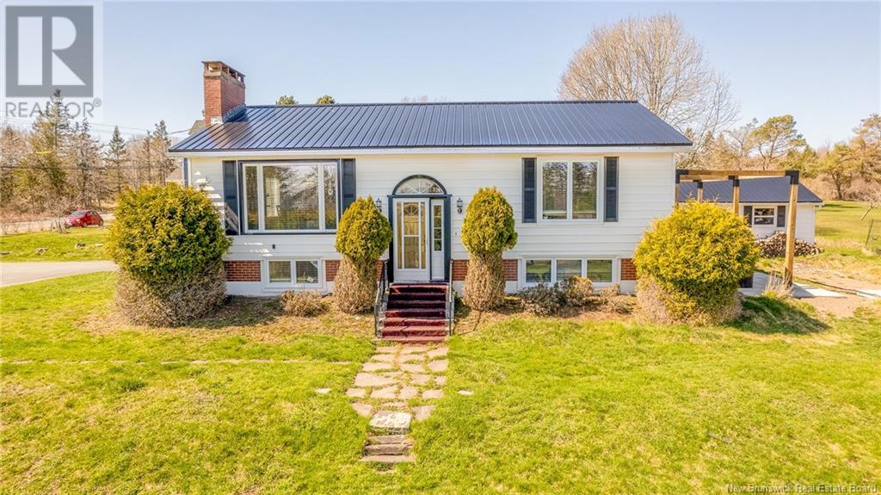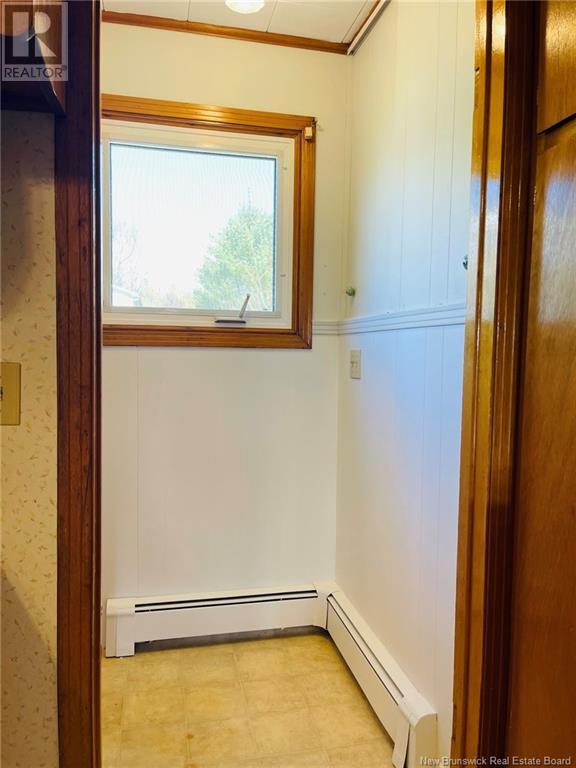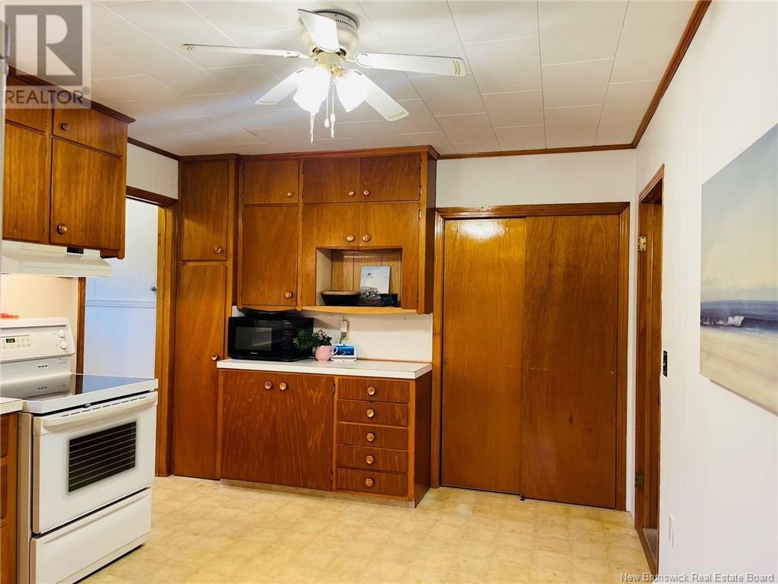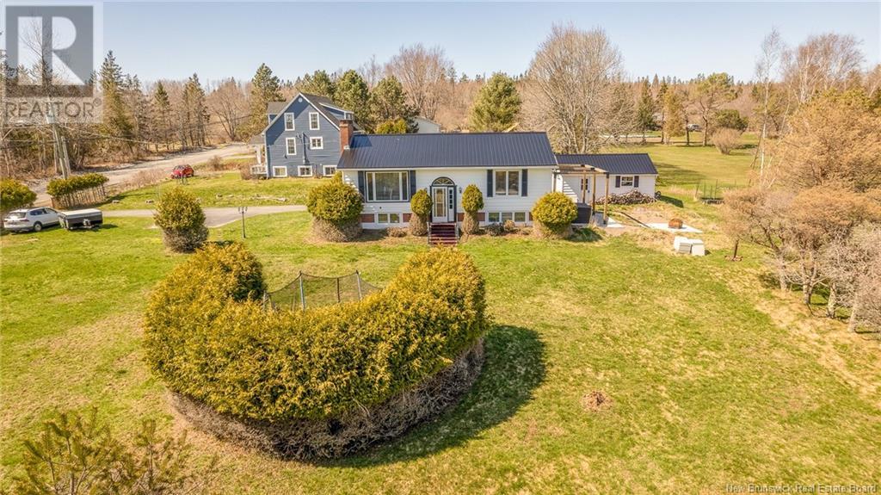4 Bedroom
2 Bathroom
1200 sqft
Heat Pump
Baseboard Heaters, Heat Pump, Hot Water
Acreage
$489,000
Welcome to St. Andrews by the Sea! This beautiful oversized, over an acre corner property is located across the road from St. Andrews Golf Course. With a double wide lot, paved driveway and detached garage you will surely be impressed with what this property has to offer. Walking distance to the schools and downtown St. Andrews the property is conveniently located in town with an out of town feeling. This home offers a large eat in kitchen with a built in pantry and formal dining room great for entertaining. The living room offers a fully functional wood burning built in fireplace to enjoy on those chilly winter nights. Down the hall there are two bedrooms, one offering a vanity and sink and a shared full bath. Continuing to the lower level you will find two bedrooms and a den/third bedroom. With a large livingroom/game room and another full bath/laundry room this house as ample space for the whole family and company included. The lower level entrance gives easy access to the backyard where you can enjoy privacy in your beautiful hot tub while the kids pay in the huge backyard. Many new upgrades include new metal roof on the house and garage, heat pump, some electrical/plumbing, alarm system, bathroom renovations and more. Looking to do more updates? Some interior doors already purchased and will remain. This home offers the opportunity to live in beautiful St. Andrews by the Sea for you and your family while offering an out of town feel. (id:57497)
Property Details
|
MLS® Number
|
NB098365 |
|
Property Type
|
Single Family |
|
EquipmentType
|
Heat Pump, Water Heater |
|
Features
|
Corner Site, Balcony/deck/patio |
|
RentalEquipmentType
|
Heat Pump, Water Heater |
Building
|
BathroomTotal
|
2 |
|
BedroomsAboveGround
|
2 |
|
BedroomsBelowGround
|
2 |
|
BedroomsTotal
|
4 |
|
ConstructedDate
|
1967 |
|
CoolingType
|
Heat Pump |
|
ExteriorFinish
|
Metal, Vinyl |
|
FlooringType
|
Carpeted, Ceramic, Laminate |
|
FoundationType
|
Concrete |
|
HeatingType
|
Baseboard Heaters, Heat Pump, Hot Water |
|
SizeInterior
|
1200 Sqft |
|
TotalFinishedArea
|
2200 Sqft |
|
Type
|
House |
|
UtilityWater
|
Municipal Water |
Parking
Land
|
Acreage
|
Yes |
|
Sewer
|
Municipal Sewage System |
|
SizeIrregular
|
1.18 |
|
SizeTotal
|
1.18 Ac |
|
SizeTotalText
|
1.18 Ac |
Rooms
| Level |
Type |
Length |
Width |
Dimensions |
|
Basement |
Pantry |
|
|
10'8'' x 3'0'' |
|
Basement |
Games Room |
|
|
11'2'' x 16'5'' |
|
Basement |
Office |
|
|
9'6'' x 10'8'' |
|
Basement |
Bath (# Pieces 1-6) |
|
|
9'11'' x 10'8'' |
|
Basement |
Bedroom |
|
|
12'0'' x 11'11'' |
|
Basement |
Primary Bedroom |
|
|
12'10'' x 13'7'' |
|
Main Level |
Bedroom |
|
|
13'4'' x 9'4'' |
|
Main Level |
Bedroom |
|
|
10'5'' x 14'1'' |
|
Main Level |
Bath (# Pieces 1-6) |
|
|
7'2'' x 4'11'' |
|
Main Level |
Living Room |
|
|
22'3'' x 13'8'' |
|
Main Level |
Dining Room |
|
|
9'1'' x 11'7'' |
|
Main Level |
Kitchen |
|
|
12'0'' x 11'8'' |
https://www.realtor.ca/real-estate/26806608/430-bayview-drive-saint-andrews



