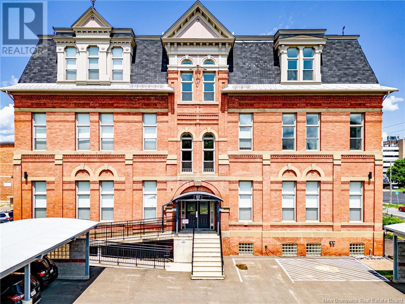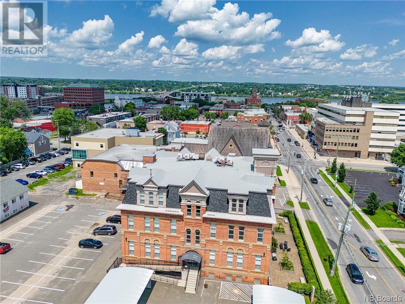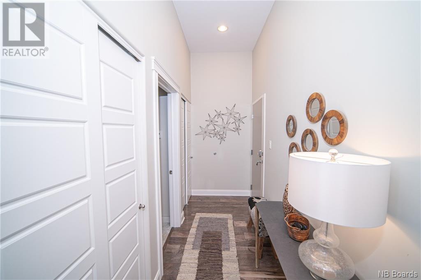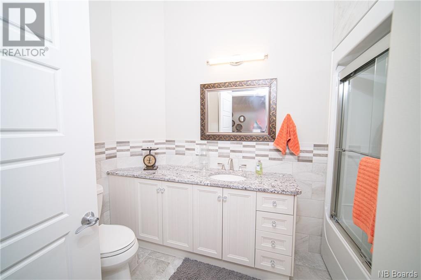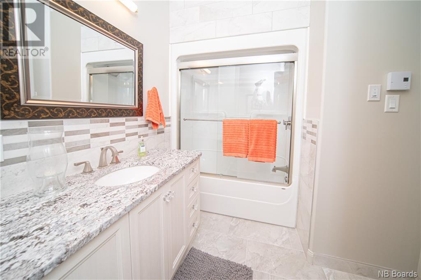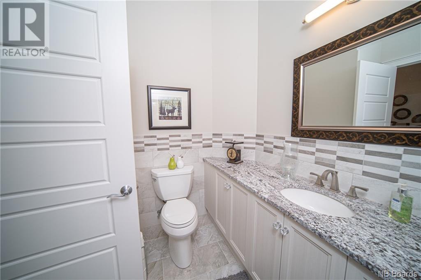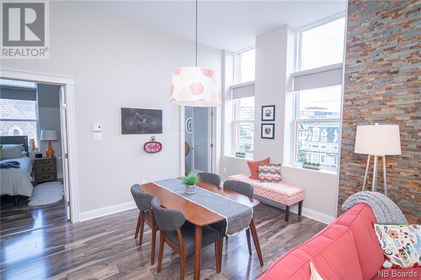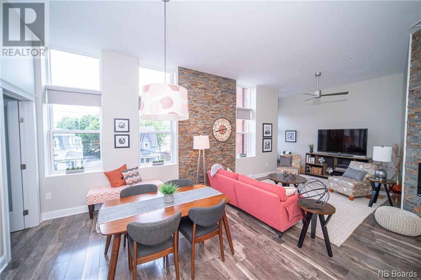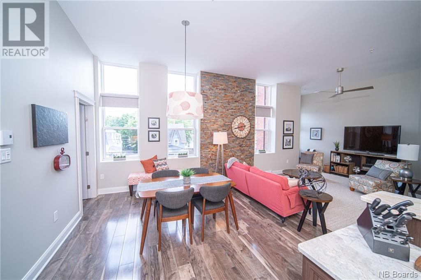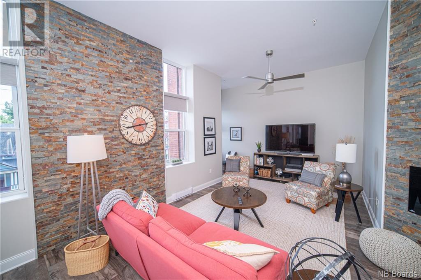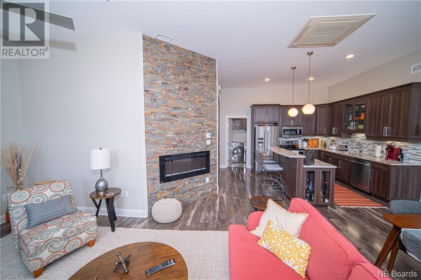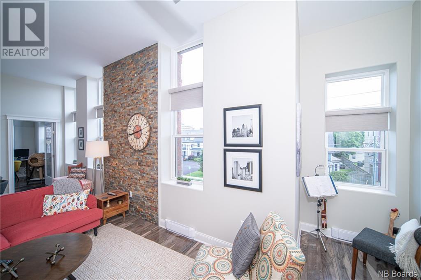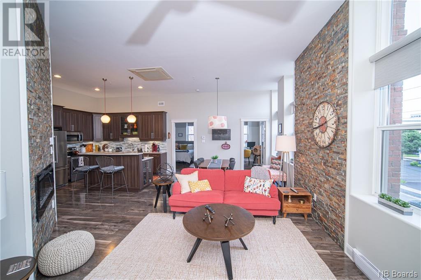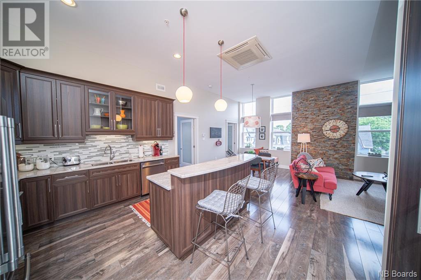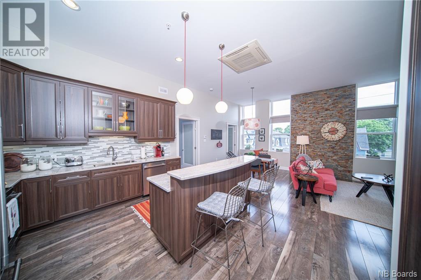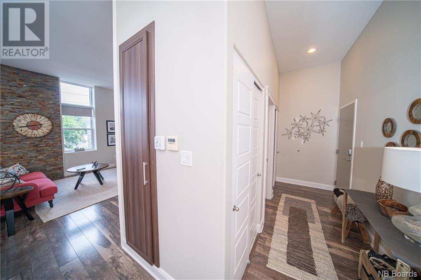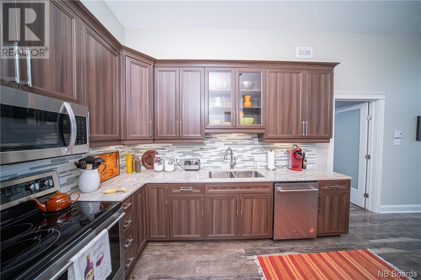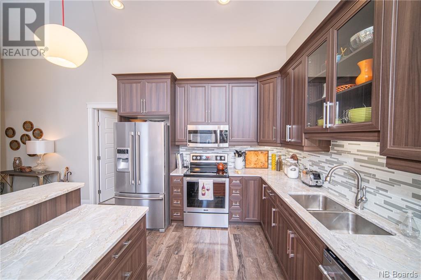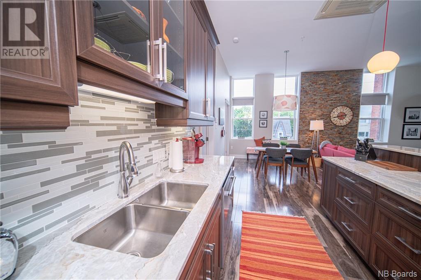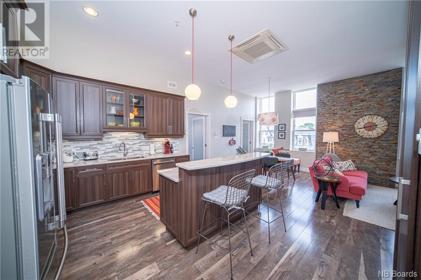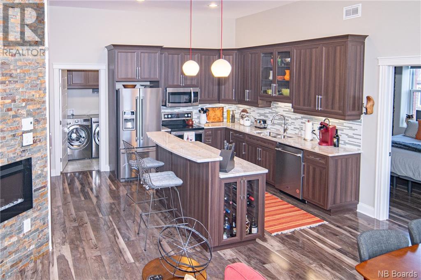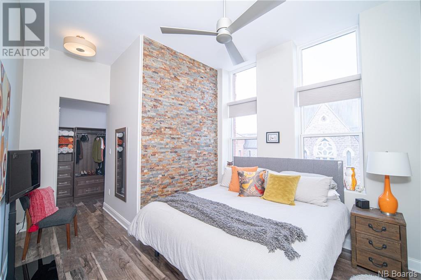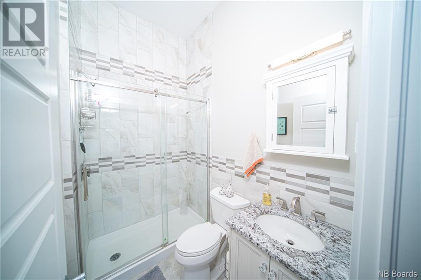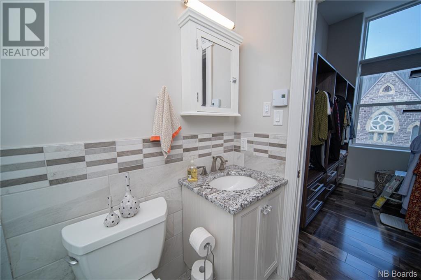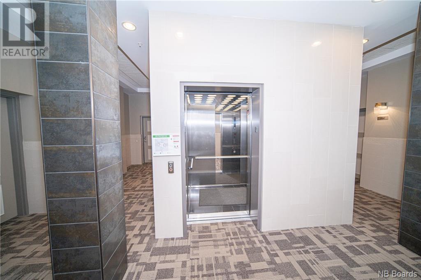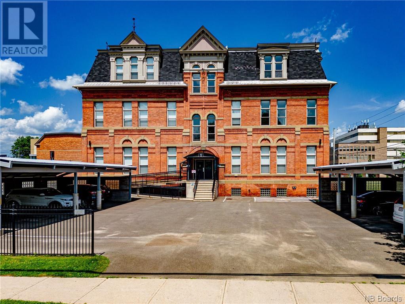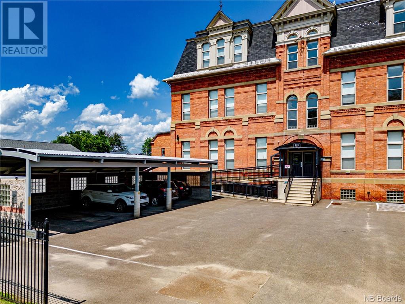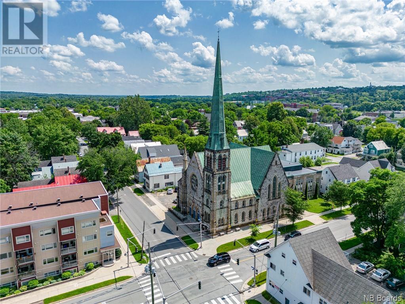193 York Street Unit# 202 Fredericton, New Brunswick E3B 3N8
$449,900Maintenance,
$632 Monthly
Maintenance,
$632 MonthlyLow maintenance lifestyle in the heart of downtown Fredericton! You won't find another condo complex locally like this...Enjoy this modern 2 bedroom 2 bathroom second floor condo, with fresh high-end finishes throughout, 11foot ceilings, Castleton kitchen cabinets with granite countertops, engineered flooring and a ceiling-mounted Fujitsu Heating & AC unit! The Lofts On York is a curated condo complex designed and renovated by the professional engineering company ADI. No spare to detail here with sound sweeping doors, high-end elevator, security system and a covered parking spot. The open concept design of the living area allows natural light to flow through the unit, and the corner unit location boasts two full walls of windows. Enjoy within walking distance the Boyce Farmer's Market, local shops & cafes, paved walking trails and parks. (Taxes are non owner occupied) (please note: building is 100+ years old and was renovated/remodeled in 2015) (id:57497)
Property Details
| MLS® Number | NB096352 |
| Property Type | Single Family |
| Neigbourhood | Rabbit Town |
| EquipmentType | Water Heater |
| RentalEquipmentType | Water Heater |
Building
| BathroomTotal | 2 |
| BedroomsAboveGround | 2 |
| BedroomsTotal | 2 |
| ConstructedDate | 2015 |
| CoolingType | Central Air Conditioning, Heat Pump |
| ExteriorFinish | Brick |
| FoundationType | Concrete |
| HeatingFuel | Electric |
| HeatingType | Forced Air, Heat Pump |
| RoofMaterial | Asphalt Shingle |
| RoofStyle | Unknown |
| SizeInterior | 1146 Sqft |
| TotalFinishedArea | 1146 Sqft |
| UtilityWater | Municipal Water |
Land
| AccessType | Year-round Access |
| Acreage | No |
| LandscapeFeatures | Landscaped |
| Sewer | Municipal Sewage System |
Rooms
| Level | Type | Length | Width | Dimensions |
|---|---|---|---|---|
| Main Level | Laundry Room | 7'1'' x 5'5'' | ||
| Main Level | Bedroom | 11'1'' x 9'6'' | ||
| Main Level | Ensuite | 7'9'' x 5'5'' | ||
| Main Level | Primary Bedroom | 11'1'' x 16'3'' | ||
| Main Level | Bath (# Pieces 1-6) | 8'1'' x 4'11'' | ||
| Main Level | Foyer | 12'7'' x 4'8'' | ||
| Main Level | Living Room | 16'7'' x 15'4'' | ||
| Main Level | Dining Room | 10'1'' x 13'3'' | ||
| Main Level | Kitchen | 14'5'' x 12'4'' |
https://www.realtor.ca/real-estate/26570748/193-york-street-unit-202-fredericton
Interested?
Contact us for more information
