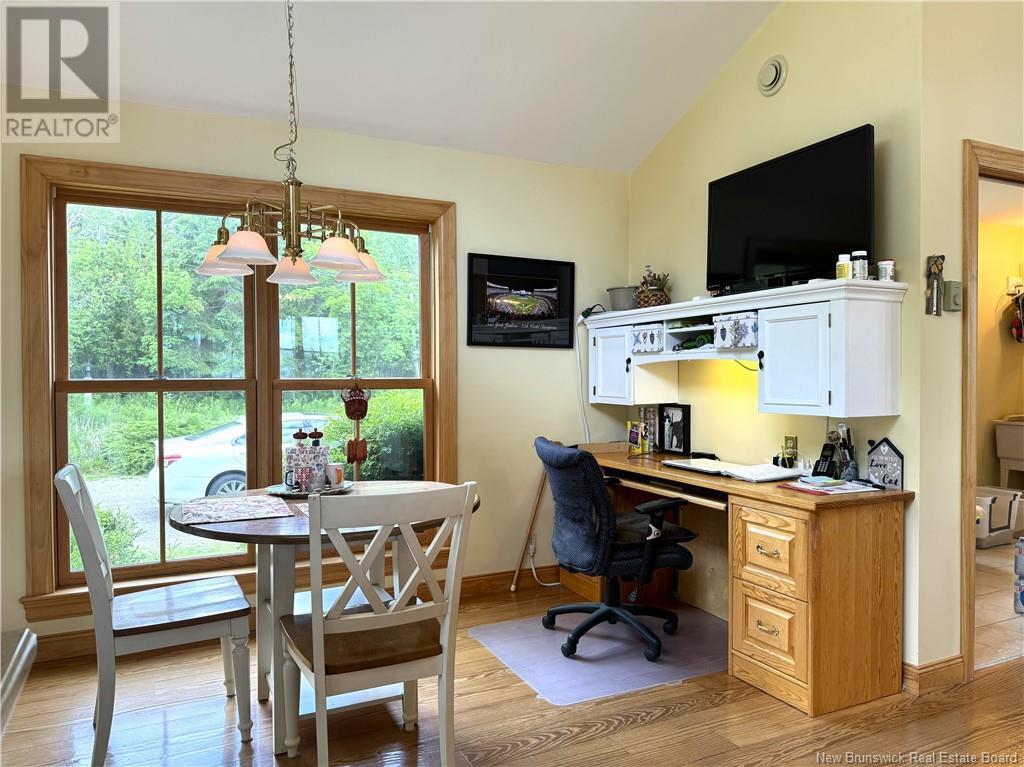4 Bedroom
3 Bathroom
2700 sqft
2 Level
Baseboard Heaters
Waterfront On Ocean
Acreage
Landscaped
$949,000
Located on the Harkness Road, a waterfront suburb in the historic seaside town of St. Andrews, is this spectacular waterfront property overlooking Passamaquoddy Bay, part of the Bay Of Fundy. This 3+ acre property offers privacy, a beautiful home with an attached double garage, incredible ocean views, and easy access to one of the finest salt water beaches in the area. The home, a 4 bedroom, three bath ranch, is built Craftsman style with a multitude of fine wooden features, including hardwood trim, moldings and floors. The wide plank hardwood floors, cathedral ceilings, impressive fireplace mantle, and easy comfortable flow all combine to make this home shine. Large windows and high quality glass doors provide incredible views of the bay from both levels of this home. On the main level are two bedrooms, the master with a beautiful ensuite, kitchen with built in appliances, dining room, living room, laundry room, foyer, mudroom, and another full bath. Decks overlooking the southern lawns and Passamaquoddy Bay can be accessed from the kitchen or either bedroom. On the lower level are two bedrooms, a full bath, the utility/mechanical room, and the massive rec room with a walkout leading to the beach. The attached garage is large enough for two cars and considerable storage. The property is tastefully landscaped and has easy access to a wonderful beach. This waterfront jewel is located less that 10 minutes from downtown St. Andrews. Call today to schedule your private viewing! (id:57497)
Property Details
|
MLS® Number
|
NB101376 |
|
Property Type
|
Single Family |
|
Equipment Type
|
Water Heater |
|
Features
|
Level Lot, Treed, Sloping, Balcony/deck/patio |
|
Rental Equipment Type
|
Water Heater |
|
Water Front Name
|
Passamaquoddy Bay |
|
Water Front Type
|
Waterfront On Ocean |
Building
|
Bathroom Total
|
3 |
|
Bedrooms Above Ground
|
2 |
|
Bedrooms Below Ground
|
2 |
|
Bedrooms Total
|
4 |
|
Architectural Style
|
2 Level |
|
Basement Development
|
Finished |
|
Basement Type
|
Full (finished) |
|
Constructed Date
|
2007 |
|
Exterior Finish
|
Cedar Shingles, Wood Shingles |
|
Flooring Type
|
Carpeted, Ceramic, Wood |
|
Foundation Type
|
Concrete |
|
Heating Fuel
|
Electric, Wood |
|
Heating Type
|
Baseboard Heaters |
|
Roof Material
|
Asphalt Shingle |
|
Roof Style
|
Unknown |
|
Size Interior
|
2700 Sqft |
|
Total Finished Area
|
4200 Sqft |
|
Type
|
House |
|
Utility Water
|
Drilled Well, Well |
Parking
|
Attached Garage
|
|
|
Garage
|
|
|
Garage
|
|
Land
|
Access Type
|
Year-round Access |
|
Acreage
|
Yes |
|
Landscape Features
|
Landscaped |
|
Size Irregular
|
3.1 |
|
Size Total
|
3.1 Ac |
|
Size Total Text
|
3.1 Ac |
Rooms
| Level |
Type |
Length |
Width |
Dimensions |
|
Basement |
Utility Room |
|
|
26'6'' x 29'0'' |
|
Basement |
Recreation Room |
|
|
25'6'' x 26'7'' |
|
Basement |
Bedroom |
|
|
11'4'' x 10'7'' |
|
Basement |
Bath (# Pieces 1-6) |
|
|
8'10'' x 6'6'' |
|
Basement |
Bedroom |
|
|
10'10'' x 11'0'' |
|
Main Level |
Ensuite |
|
|
12'0'' x 11'4'' |
|
Main Level |
Bedroom |
|
|
15'0'' x 15'0'' |
|
Main Level |
Bedroom |
|
|
11'2'' x 14'0'' |
|
Main Level |
Mud Room |
|
|
8'4'' x 13'4'' |
|
Main Level |
Bath (# Pieces 1-6) |
|
|
5'8'' x 7'0'' |
|
Main Level |
Foyer |
|
|
9'3'' x 7'5'' |
|
Main Level |
Living Room |
|
|
25'10'' x 18'3'' |
|
Main Level |
Laundry Room |
|
|
13'3'' x 5'9'' |
|
Main Level |
Dining Room |
|
|
15'3'' x 14'6'' |
|
Main Level |
Kitchen |
|
|
21'0'' x 11'3'' |
https://www.realtor.ca/real-estate/27044376/152-harkness-road-chamcook


















































