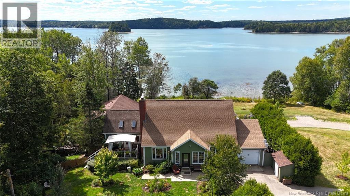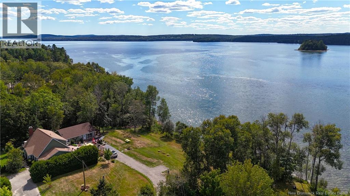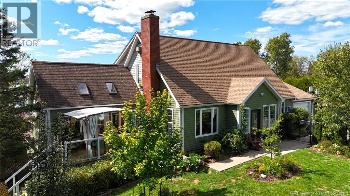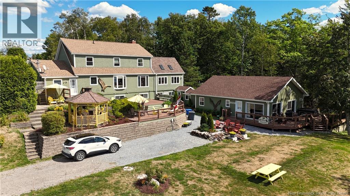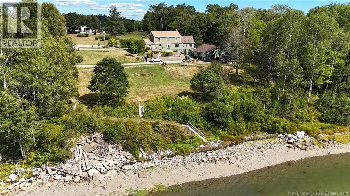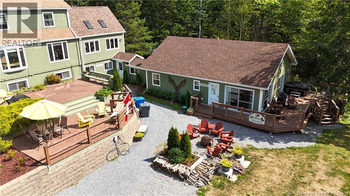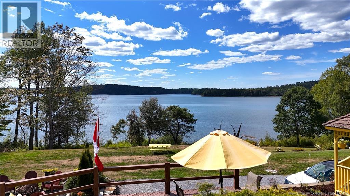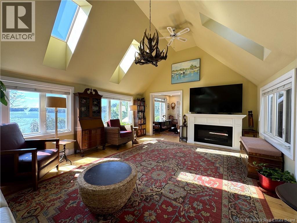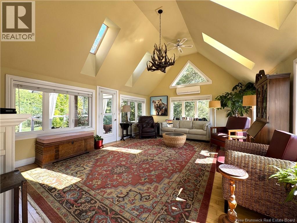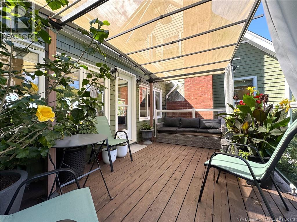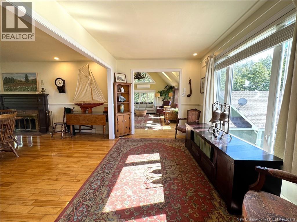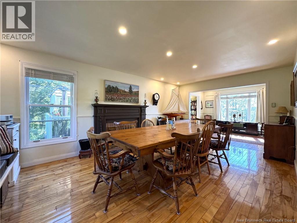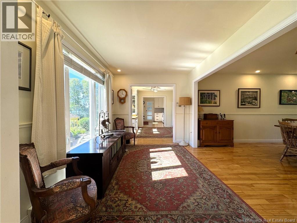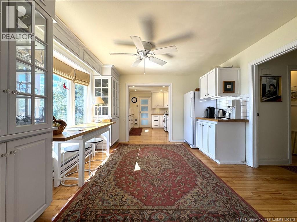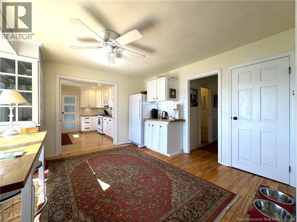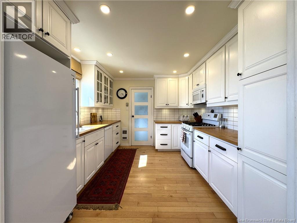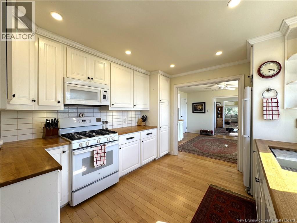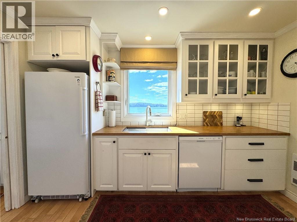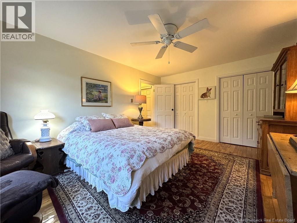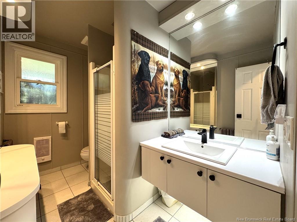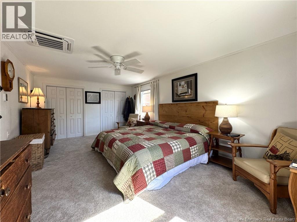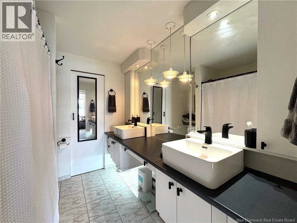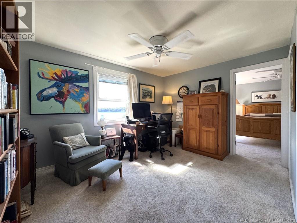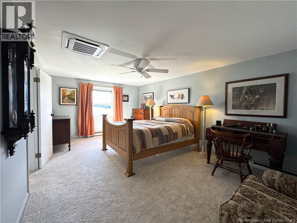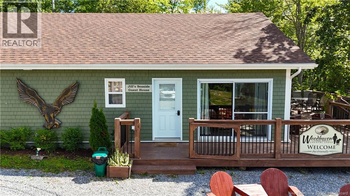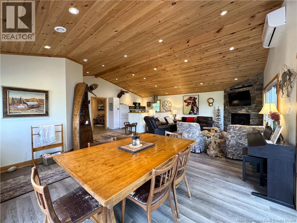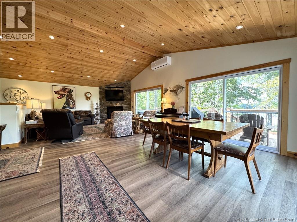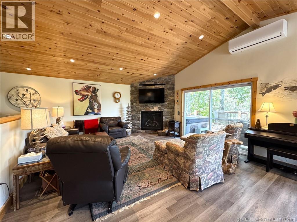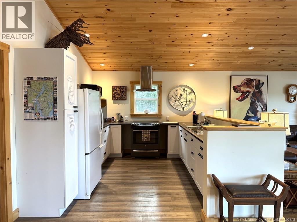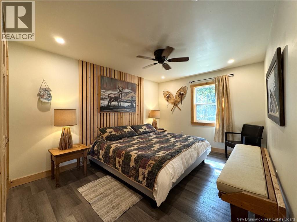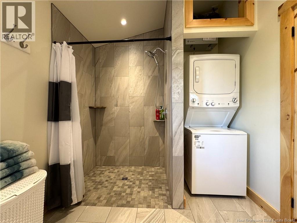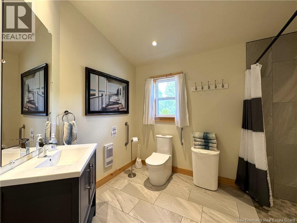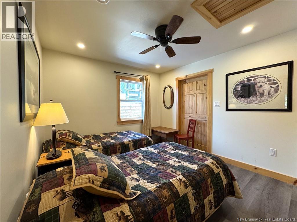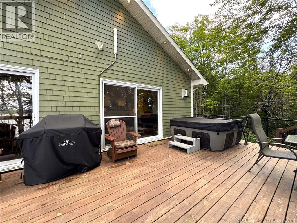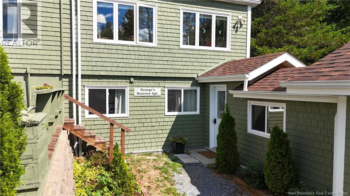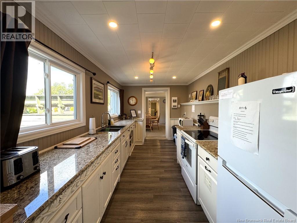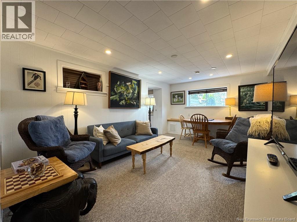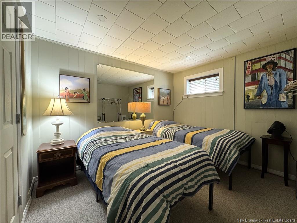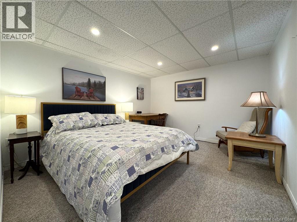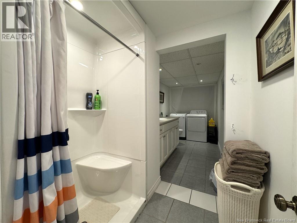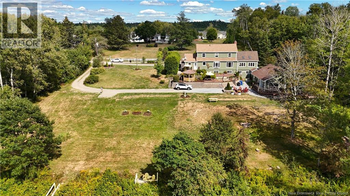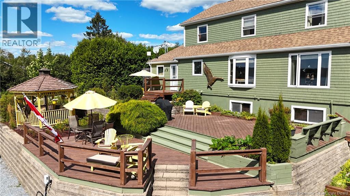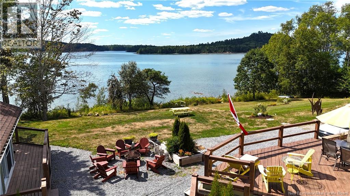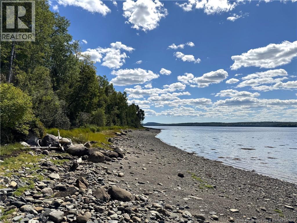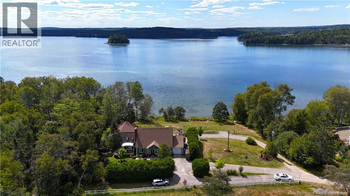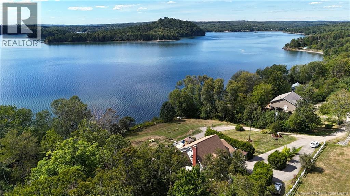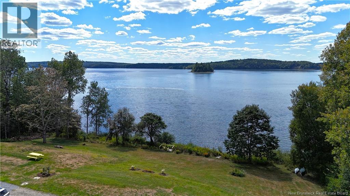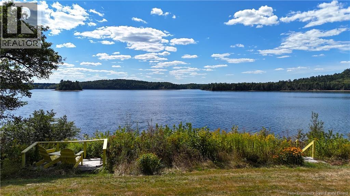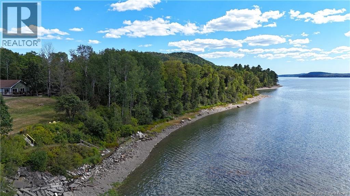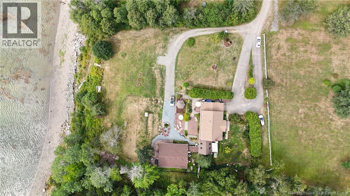6 Bedroom
5 Bathroom
4,500 ft2
Cape Cod, 2 Level
Heat Pump
Baseboard Heaters, Heat Pump, Stove
Waterfront On Ocean
Acreage
$1,359,000
This Cape Cod executive home is surrounded by trees and nestled between St. Andrews & St. Stephen, on 1.5 acres of ocean frontage in the quiet much sought-after Oak Bay. Extraordinary sunsets, occasional seal sightings, expansive green lawns, perennial gardens and fruit trees are abound. If the power goes out, the Generac keeps the entire property 100% powered. This home has it all with 4 large bedrooms, an upstairs office window with views of the water, a large 'ocean front yard', fenced back yard for dogs/youngsters, beach access from the property, welcoming neighbors, and located only 10 minutes from shopping, public indoor pool/sports facility, arena and schools. Other features on the main level include an extended kitchen, separate dining room with wood-burning fireplace, large living room with 4 skylights, primary bedroom/ensuite all with wooden floors. The highly efficient 1600' separate 2 bedroom Guest House with f/p, is perfect for multi-generational families or double your pension income as a hospitality entrepreneur, greeting interesting guests as much as you want, from across the globe. The walk-out lower level of this home is also set up as a legal 1 bedroom apt with its own fenced yard, perfect for additional income or for visiting family/guests. Present owners have verifiable $100K+ income from guest accommodations. As a private family home or for generating an income stream, this property is a perfect family home/augmented retirement pension option. Call today (id:57497)
Property Details
|
MLS® Number
|
NB125779 |
|
Property Type
|
Single Family |
|
Equipment Type
|
Propane Tank |
|
Features
|
Treed, Sloping, Balcony/deck/patio |
|
Rental Equipment Type
|
Propane Tank |
|
Structure
|
Shed |
|
View Type
|
Ocean View |
|
Water Front Type
|
Waterfront On Ocean |
Building
|
Bathroom Total
|
5 |
|
Bedrooms Above Ground
|
5 |
|
Bedrooms Below Ground
|
1 |
|
Bedrooms Total
|
6 |
|
Architectural Style
|
Cape Cod, 2 Level |
|
Constructed Date
|
1987 |
|
Cooling Type
|
Heat Pump |
|
Exterior Finish
|
Cedar Shingles, Wood Shingles, Wood |
|
Flooring Type
|
Carpeted, Ceramic, Wood |
|
Foundation Type
|
Concrete |
|
Half Bath Total
|
1 |
|
Heating Fuel
|
Wood |
|
Heating Type
|
Baseboard Heaters, Heat Pump, Stove |
|
Size Interior
|
4,500 Ft2 |
|
Total Finished Area
|
4500 Sqft |
|
Type
|
House |
|
Utility Water
|
Drilled Well, Well |
Parking
Land
|
Access Type
|
Year-round Access, Private Road |
|
Acreage
|
Yes |
|
Sewer
|
Septic System |
|
Size Irregular
|
1.59 |
|
Size Total
|
1.59 Ac |
|
Size Total Text
|
1.59 Ac |
Rooms
| Level |
Type |
Length |
Width |
Dimensions |
|
Second Level |
4pc Bathroom |
|
|
8'8'' x 7'0'' |
|
Second Level |
Office |
|
|
9'10'' x 12'7'' |
|
Second Level |
Bedroom |
|
|
12' x 18'11'' |
|
Second Level |
Bedroom |
|
|
18'11'' x 11'11'' |
|
Basement |
Office |
|
|
14'3'' x 7'6'' |
|
Basement |
Living Room |
|
|
10'6'' x 14'7'' |
|
Basement |
3pc Bathroom |
|
|
17'5'' x 5'11'' |
|
Basement |
Bedroom |
|
|
12'1'' x 10'8'' |
|
Basement |
Bedroom |
|
|
10'6'' x 11'0'' |
|
Basement |
Living Room |
|
|
10'6'' x 14'7'' |
|
Basement |
Dining Room |
|
|
14'7'' x 7'1'' |
|
Basement |
Kitchen |
|
|
8'11'' x 15'0'' |
|
Main Level |
3pc Bathroom |
|
|
8'1'' x 10'7'' |
|
Main Level |
Bedroom |
|
|
15'8'' x 10'5'' |
|
Main Level |
Bedroom |
|
|
12'9'' x 10'4'' |
|
Main Level |
Kitchen |
|
|
12'4'' x 10'8'' |
|
Main Level |
Living Room |
|
|
17'4'' x 16'2'' |
|
Main Level |
Dining Room |
|
|
11'9'' x 15'2'' |
|
Main Level |
Living Room |
|
|
19'6'' x 15'6'' |
|
Main Level |
Dining Room |
|
|
11'11'' x 20'5'' |
|
Main Level |
Bedroom |
|
|
16'2'' x 11'11'' |
|
Main Level |
3pc Bathroom |
|
|
9'1'' x 5'7'' |
|
Main Level |
Kitchen |
|
|
10'6'' x 24'11'' |
https://www.realtor.ca/real-estate/28799511/14-murray-lane-oak-bay
