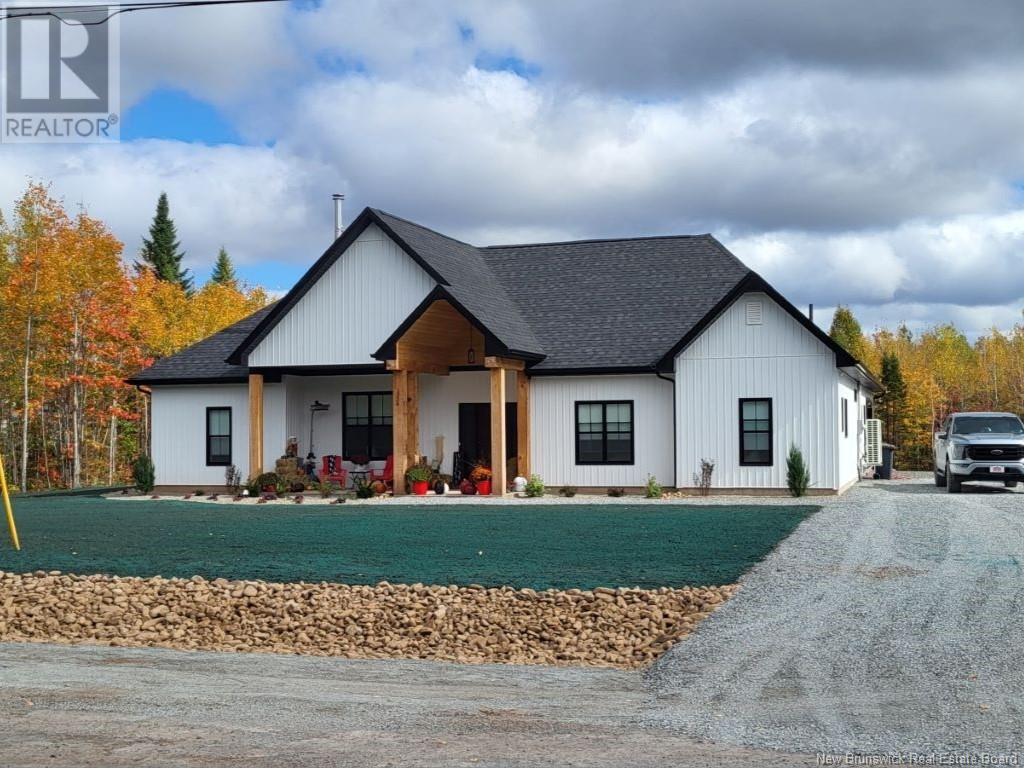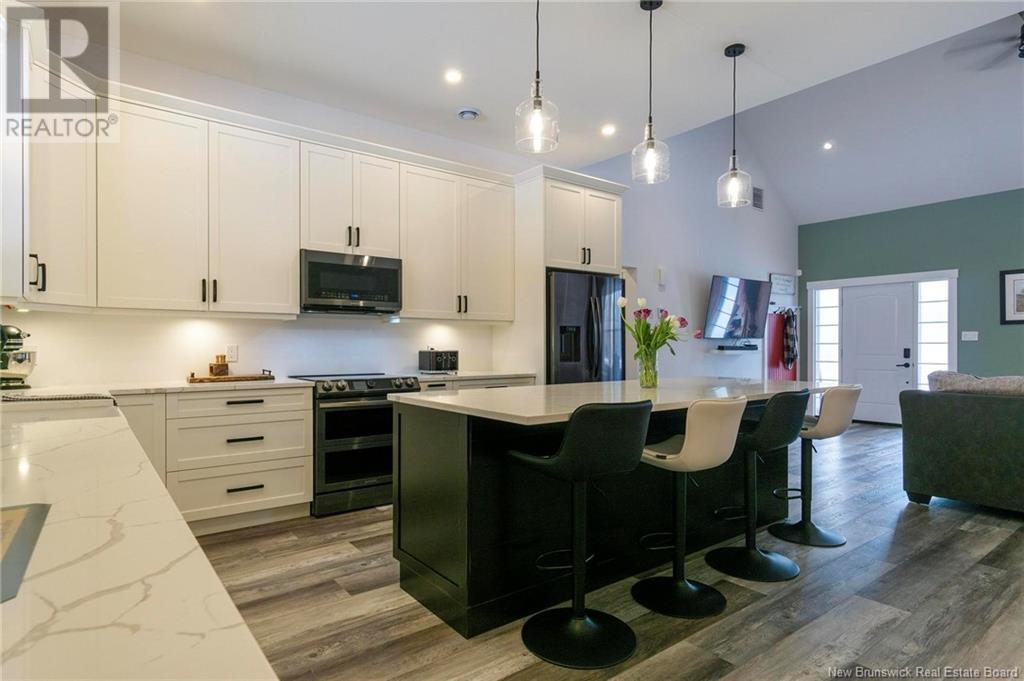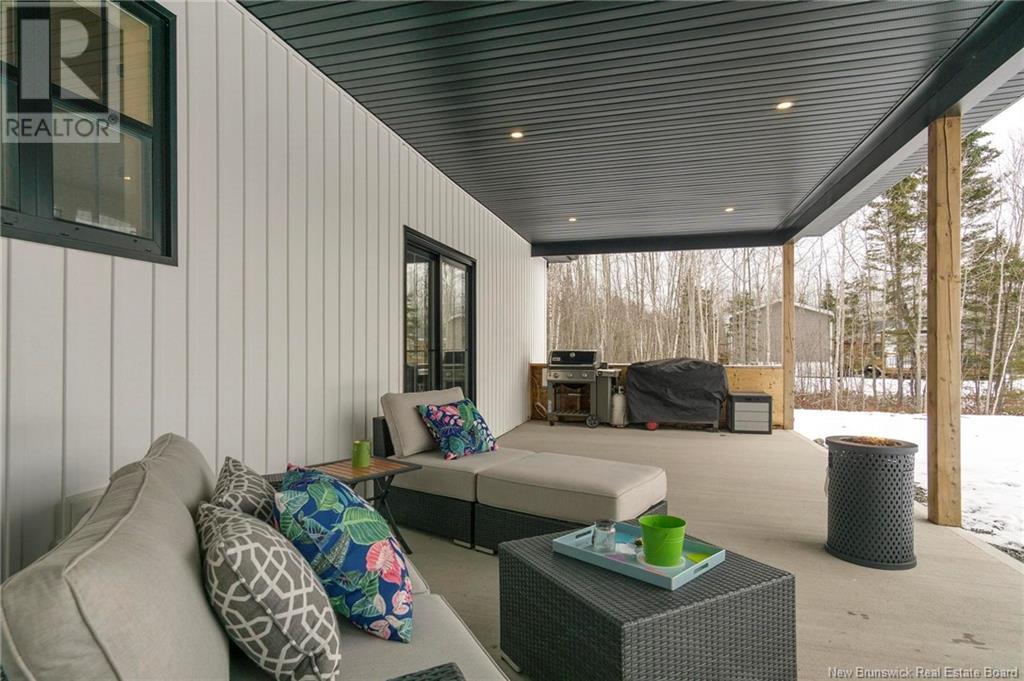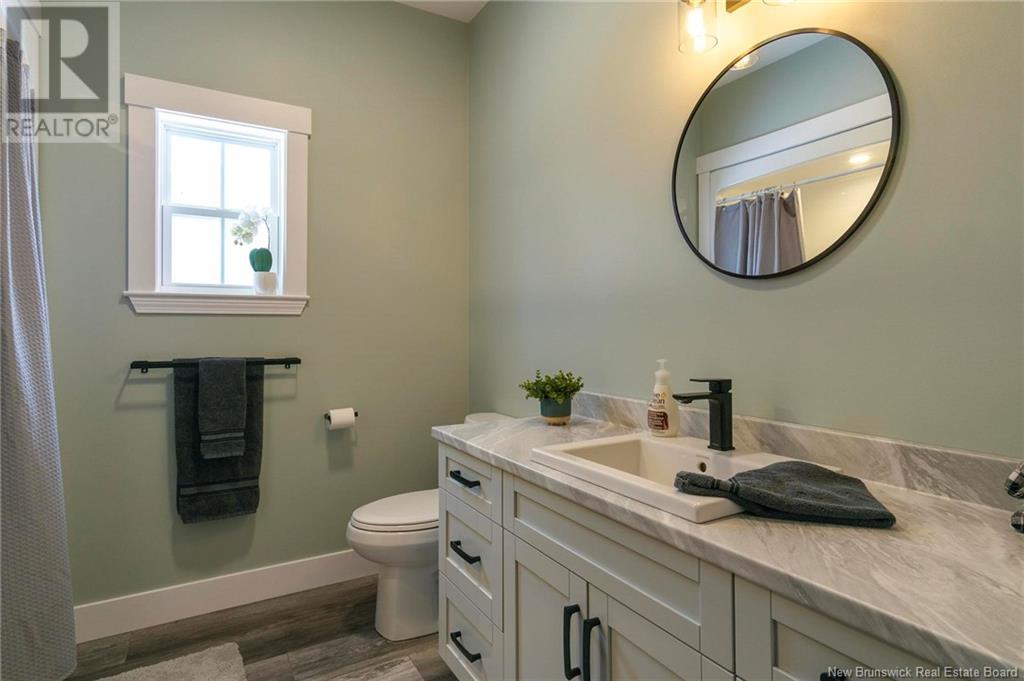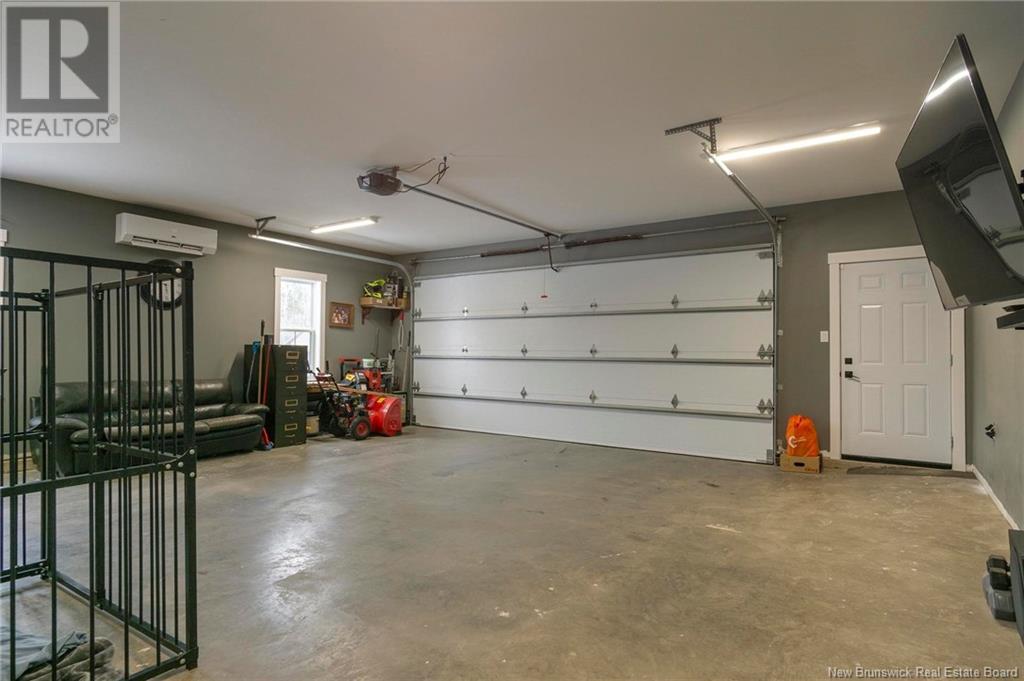3 Bedroom
3 Bathroom
2153 sqft
Bungalow
Air Conditioned, Heat Pump
Forced Air, Heat Pump
Partially Landscaped
$699,000
Welcome to 1334 Post Road, where the charm of rural living meets modern comfort! This custom-built home sits on 2 acres of serene countryside, providing a peaceful retreat just a short drive from Fredericton and Oromocto. Inside, youll discover an open-concept layout filled with natural light, accentuated by vaulted ceilings and rustic wood beams. The focal point is the chefs kitchen, complete with quartz countertops and a spacious island, perfect for entertaining. Unwind in the adjoining living area by the cozy wood fireplace, and seamlessly transition outdoors through large doors leading to the covered patio area, equipped with modern lighting and designed to accommodate a hot tub. Entering the elegant primary bedroom reveals a 5-piece bathroom, including his-and-her vanity, a freestanding tub, and a walk-in shower encased in floor-to-ceiling glass. The bedrooms spa-like ensuite is complemented by a generously-sized walk-in closet. On the other side of the home, youll find 2 more large bedrooms and a 4-piece bathroom. For outdoor enthusiasts, the expansive backyard, encompassing the 2 acres of property, offers both privacy and ample space for enjoying the outdoors. Numerous nearby trails also provide endless opportunities for hiking and exploring nature. Complete with an attached 2-car garage, this custom-built home effortless blends country living with modern convenience. Dont miss out on the opportunity to experience 1334 Post Road. schedule your viewing today! (id:57497)
Property Details
|
MLS® Number
|
NB097424 |
|
Property Type
|
Single Family |
|
EquipmentType
|
Water Heater |
|
Features
|
Level Lot, Treed |
|
RentalEquipmentType
|
Water Heater |
|
Structure
|
Barn |
Building
|
BathroomTotal
|
3 |
|
BedroomsAboveGround
|
3 |
|
BedroomsTotal
|
3 |
|
ArchitecturalStyle
|
Bungalow |
|
ConstructedDate
|
2023 |
|
CoolingType
|
Air Conditioned, Heat Pump |
|
ExteriorFinish
|
Vinyl, Wood |
|
FlooringType
|
Laminate |
|
FoundationType
|
Concrete, Concrete Slab |
|
HalfBathTotal
|
1 |
|
HeatingFuel
|
Wood |
|
HeatingType
|
Forced Air, Heat Pump |
|
RoofMaterial
|
Asphalt Shingle |
|
RoofStyle
|
Unknown |
|
StoriesTotal
|
1 |
|
SizeInterior
|
2153 Sqft |
|
TotalFinishedArea
|
2648 Sqft |
|
Type
|
House |
|
UtilityWater
|
Well |
Parking
|
Attached Garage
|
|
|
Heated Garage
|
|
|
Inside Entry
|
|
Land
|
AccessType
|
Year-round Access |
|
Acreage
|
No |
|
LandscapeFeatures
|
Partially Landscaped |
|
Sewer
|
Septic System |
|
SizeIrregular
|
8196.2 |
|
SizeTotal
|
8196.2 Sqft |
|
SizeTotalText
|
8196.2 Sqft |
Rooms
| Level |
Type |
Length |
Width |
Dimensions |
|
Main Level |
Other |
|
|
X |
|
Main Level |
Other |
|
|
30' x 12'10'' |
|
Main Level |
Laundry Room |
|
|
10'10'' x 9'3'' |
|
Main Level |
Storage |
|
|
9'6'' x 8'8'' |
|
Main Level |
Pantry |
|
|
8'9'' x 5'7'' |
|
Main Level |
Foyer |
|
|
9'1'' x 5'6'' |
|
Main Level |
Bath (# Pieces 1-6) |
|
|
8'3'' x 8'1'' |
|
Main Level |
Bedroom |
|
|
12'1'' x 11' |
|
Main Level |
Bedroom |
|
|
13'2'' x 12' |
|
Main Level |
Other |
|
|
11'10'' x 10'9'' |
|
Main Level |
Ensuite |
|
|
17'8'' x 10'1'' |
|
Main Level |
Primary Bedroom |
|
|
15'8'' x 13'9'' |
|
Main Level |
Dining Room |
|
|
15'5'' x 7'2'' |
|
Main Level |
Living Room |
|
|
21'2'' x 16'9'' |
|
Main Level |
Kitchen |
|
|
15'5'' x 14'1'' |
https://www.realtor.ca/real-estate/26697180/1334-post-road-rusagonis
